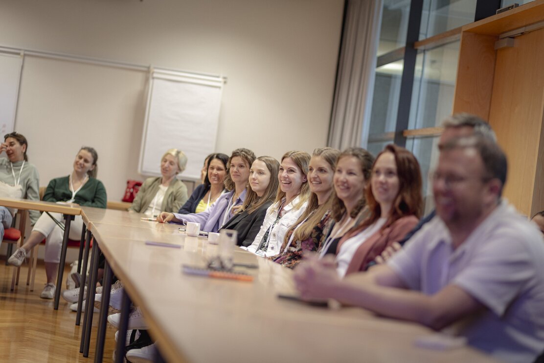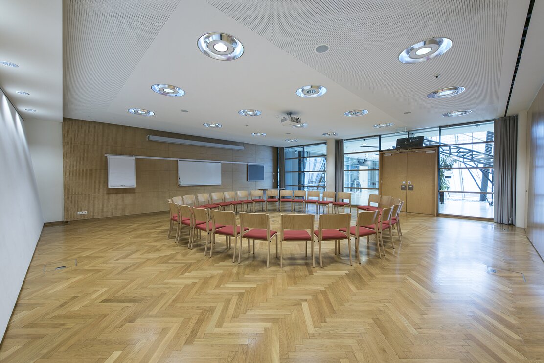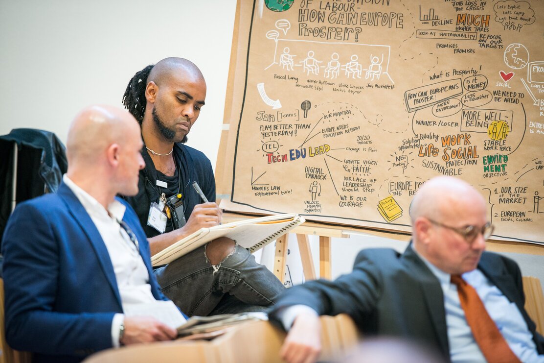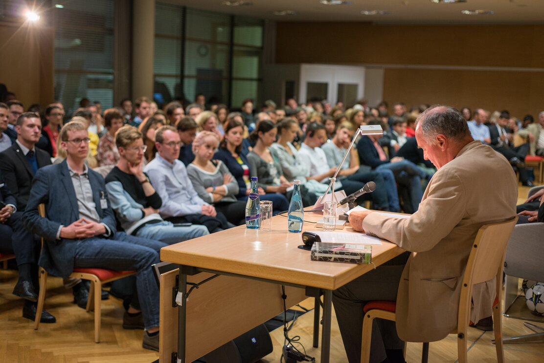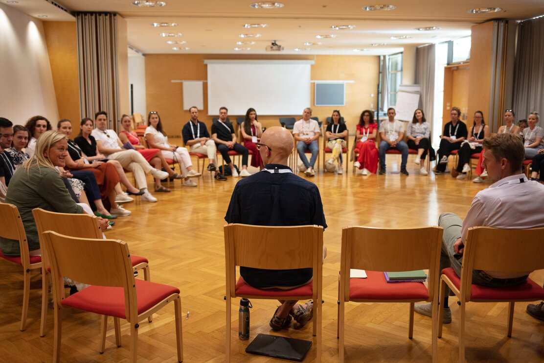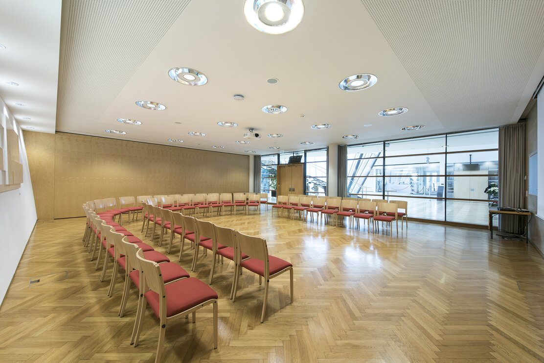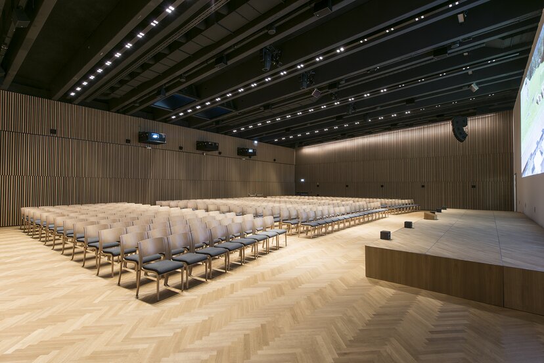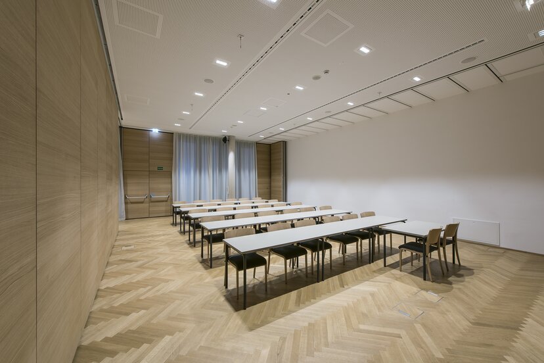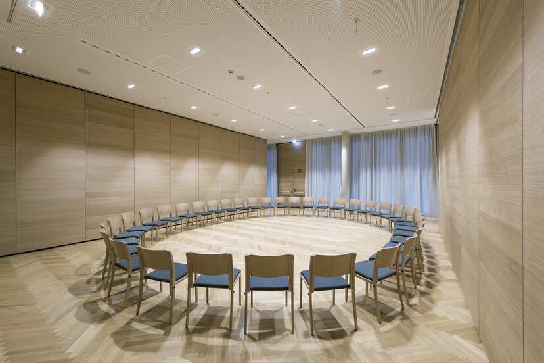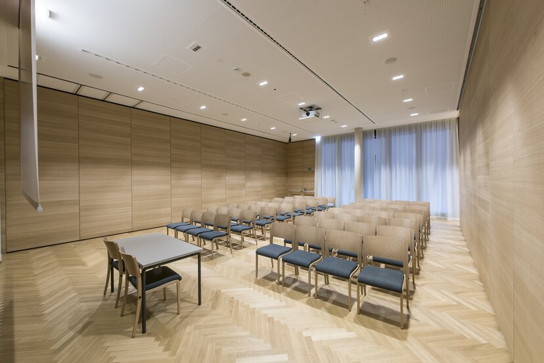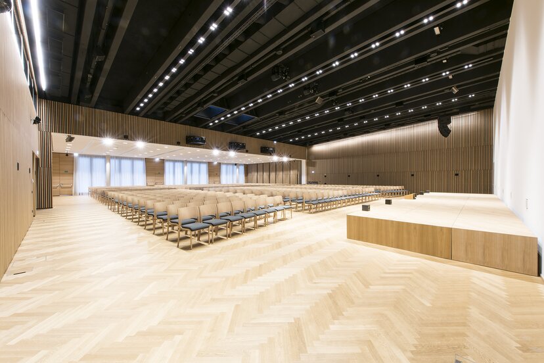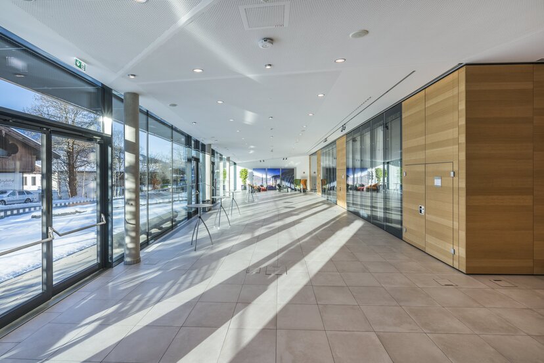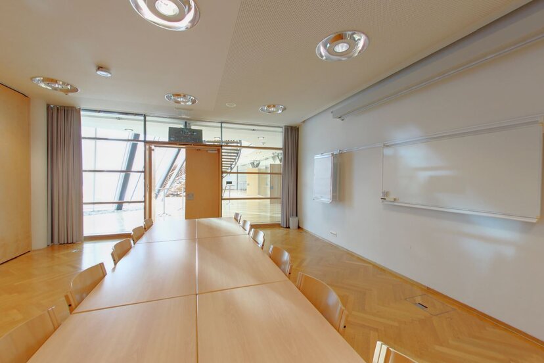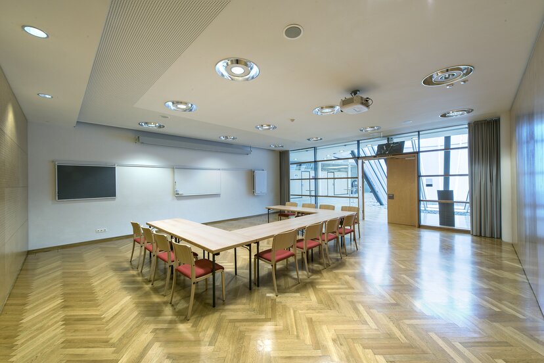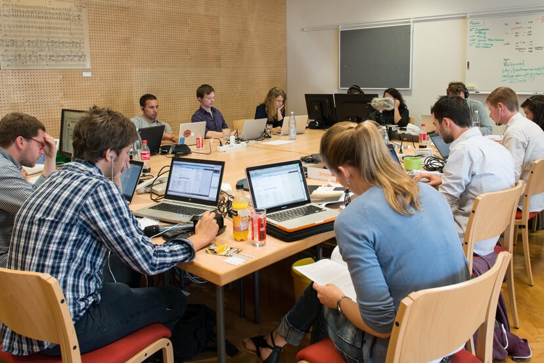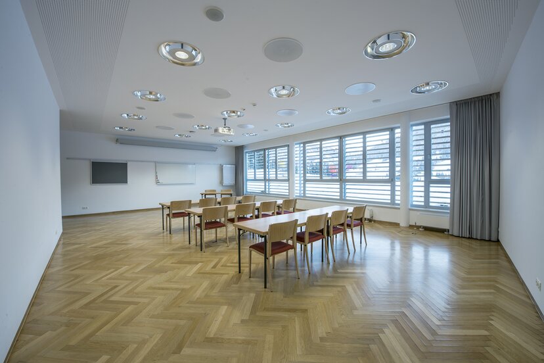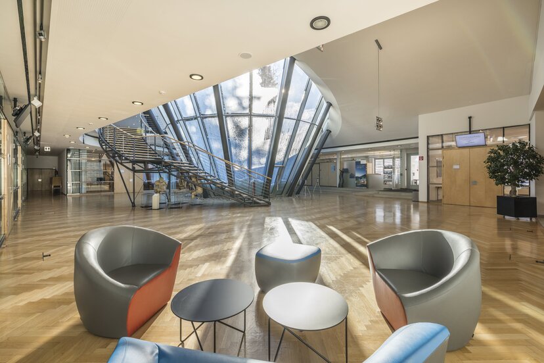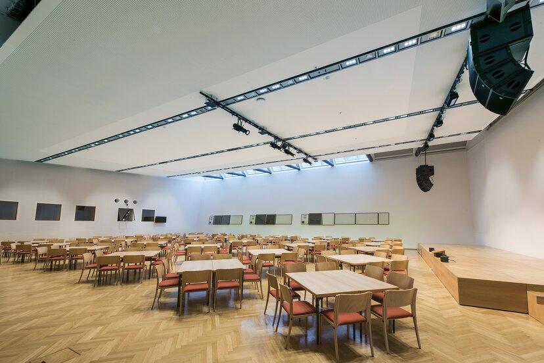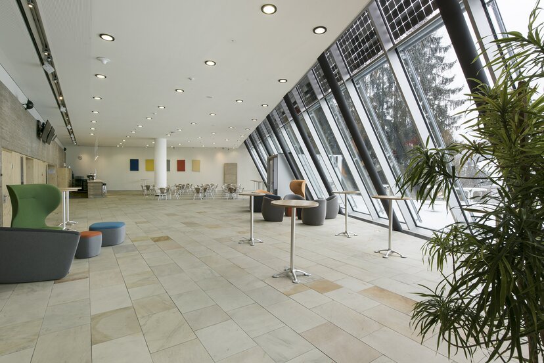Ebene 1 Ost
Liechtenstein & von Hayek Saal
Lichtenstein & von Hayek Saal
Ausstattungs-Highlights
- Tageslicht (verdunkelbar)
- Integrierter Beamer und Leinwand
- Flipchart / Pinnwand
- Zusatztechnik flexibel nach neuestem Stand der Technik je nach Kundenwunsch
- Parkettboden
- Erstbestuhlung mit Standard-Mobiliar inkludiert
Raumvielfalt auf einen Blick
Grundfakten
Die zwei Säle Liechtenstein & von Hayek im Bereich Ebene 1 Ost können verbunden werden und als Kombination sowohl längs als auch quer bespielt werden.
- L: 21,6 m B: 10 m H: 3,1 m
- Gesamtfläche: 216 m²
- Kann auch quer bespielt werden
Platz für Ihr Event
Bestuhlungs-Varianten
Bestuhlung
Max. Personen


Vielseitige Funktionalität
Panorama
1
2
3
4
5
6
7
8
9
10
11
12
13
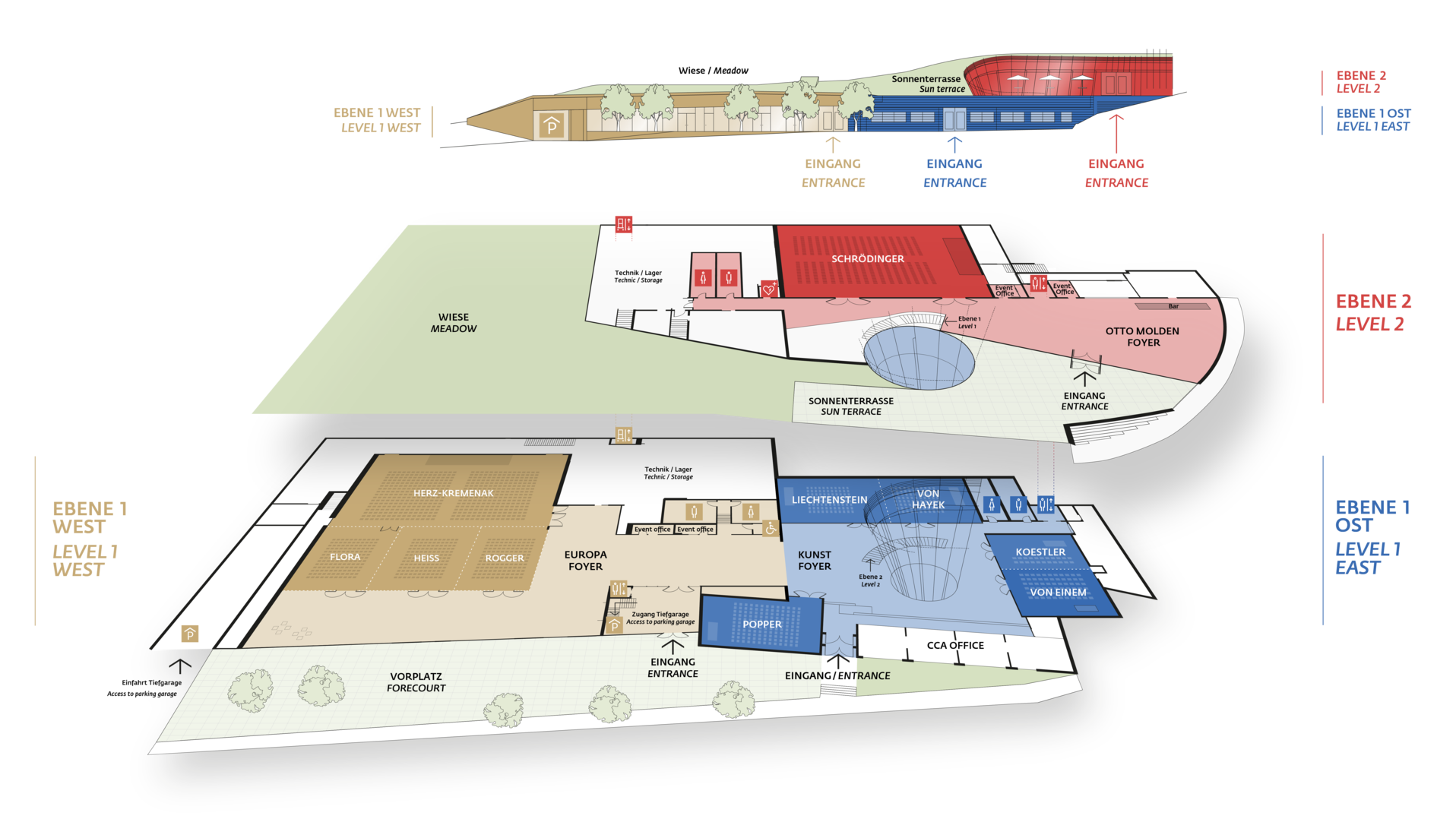
| Ebene 1 Ost | Größe | L* | B* | H* | ||
|---|---|---|---|---|---|---|
| Liechtenstein Saal | 119 m² | 115 | 60 | 11,9 | 10 | 3,1 |
| August Friedrich von Hayek Saal | 97 m² | 100 | 50 | 9,7 | 10 | 3,1 |
| Liechtenstein & von Hayek Saal | 216 m² | 200 | 100 | 21,6 | 10 | 3,1 |
| Arthur Koestler Saal | 58 m² | 52 | 30 | 6,4 | 9 | 3,1 |
| Gottfried von Einem Saal | 73 m² | 70 | 34 | 8,1 | 9 | 3,1 |
| Koestler & von Einem Saal | 131 m² | 120 | 60 | 14,5 | 9 | 3,1 |
| Sir Karl Popper Saal | 82 m² | 80 | 38 | 11,3 | 7,3 | 3,1 |
| Kunst Foyer | 345 m² | 0 | 0 | |||
| Ebene 1 West | Größe | L* | B* | H* | ||
| Elisabeth Herz-Kremenak Saal | 393 m² | 450 | 300 | 16,8 | 23,4 | 5,7-7,0 |
| Paul Flora Saal | 92 m² | 90 | 60 | 11,8 | 7,9 | 4 |
| Klaus Peter Heiss Saal | 91 m² | 90 | 60 | 11,8 | 7,8 | 4 |
| Iginio Rogger Saal | 96 m² | 90 | 60 | 11,8 | 8,2 | 4 |
| Säle Ebene 1 West verbunden | 672 m² | 850 | 500 | 28,8 | 23,8 | 4-7 |
| Europa Foyer | 531 m² | 0 | 0 | |||
| Ebene 2 | Größe | L* | B* | H* | ||
| Erwin Schrödinger Saal | 416 m² | 500 | 315 | 23,8 | 17,5 | 5,5-7,0 |
| Otto Molden Foyer | 395 m² | 0 | 0 |
*in Metern
