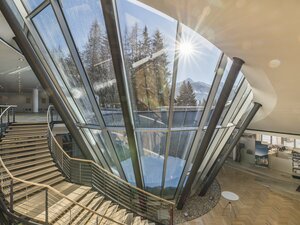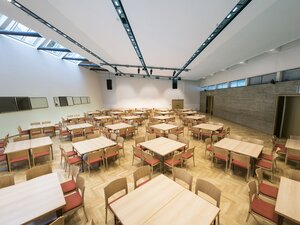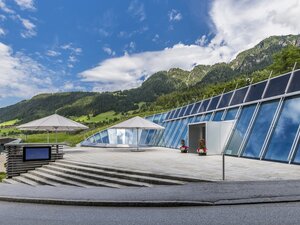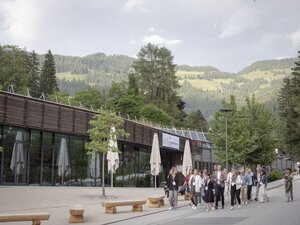Level 1 West
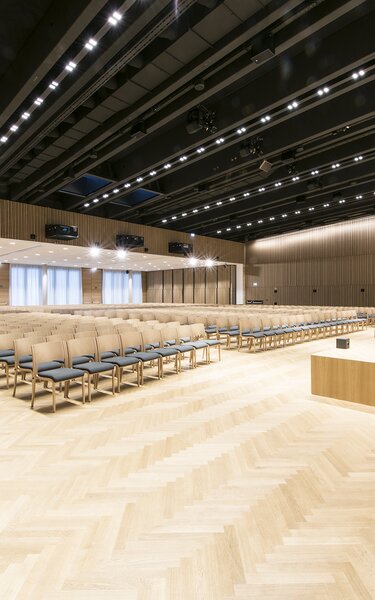

Various options
A spacious plenary hall, three versatile seminar rooms and an expansive foyer with an entrance area: Level 1 West offers a variety of options for organising events tailored to your needs. Thanks to moveable partition walls, all the rooms can be connected, providing you with a multifunctional total area of 1,203 square metres.
Are you still unsure about the best room choice for your event? Our experienced team is happy to advise you on the various options.
Contact the CCA teamElisabeth Herz-Kremenak hall
The Elisabeth Herz-Kremenak plenary hall on Level 1 West is highly versatile, providing a perfect setting for congresses, conferences and corporate events. Equipped with state-of-the-art technology, the hall can be combined with the adjacent rooms Rogger, Heiss, Flora and the Europa Foyer to accommodate various event formats.
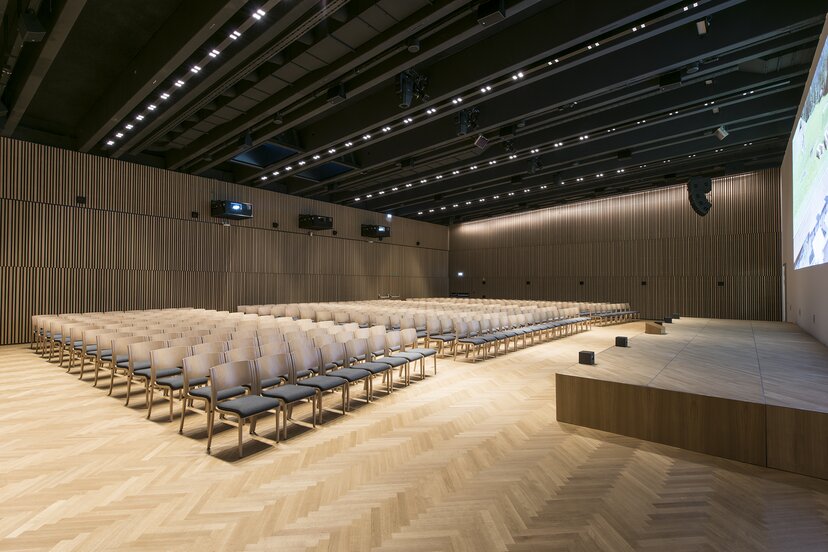

Paul Flora hall
With ample natural light and a flexible room design, the Paul Flora hall is ideal for meetings and workshops of all kinds. For larger groups, this hall can also be combined with the other rooms on Level 1 West. A real plus: the view of the foyer and the outdoor area.
Klaus Peter Heiss hall
The Klaus Peter Heiss hall on Level 1 West also offers plenty of natural light and views of the outdoor area and foyer. Equipped with the latest technology, this room is an excellent choice for business meetings or various workshops. Its flexible combination options also make it well-suited for larger groups.
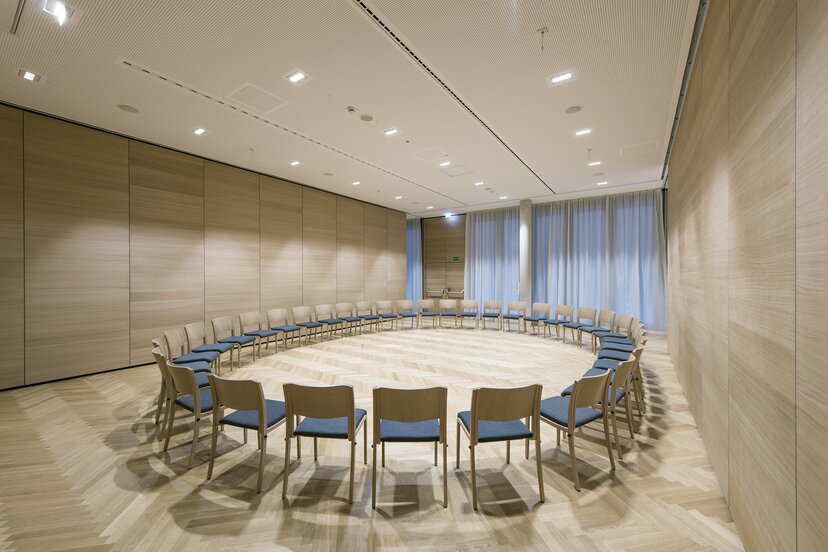
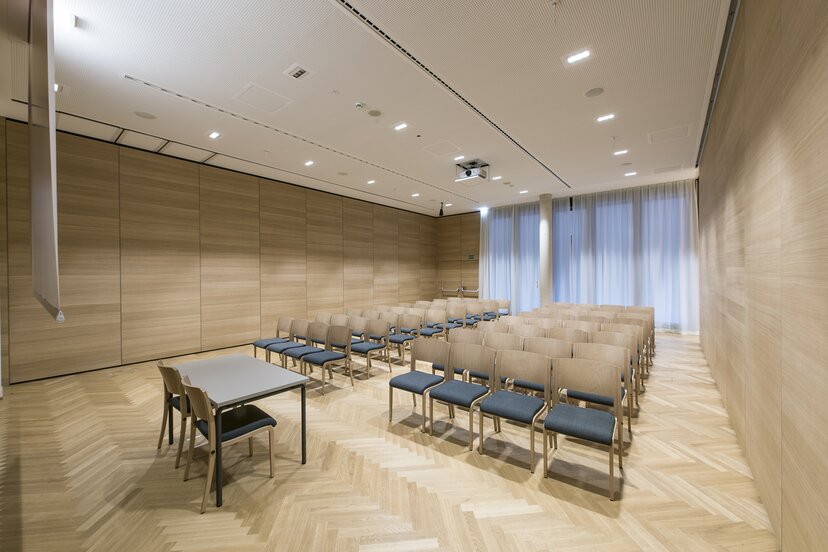
Iginio Rogger hall
Slightly larger than the Paul Flora hall and the Klaus Peter Heiss hall, the third workshop space on Level 1 West offers ample room for productive meetings and fresh ideas. This workshop room can be connected with the Europa Foyer on Level 1 West or the adjacent Klaus Peter Heiss hall. It also provides guests with a direct view of the forecourt and the surrounding mountains.
All halls on Level 1 West connected
The Elisabeth Herz-Kremenak plenary hall and the three adjacent seminar rooms on Level 1 West can be flexibly connected, creating a generous total area of 672 square metres. Whether it’s for large congresses, elegant gala evenings, corporate events or impressive exhibitions: With ample natural light and state-of-the-art technology, the combined option provides an inspiring environment for any event.

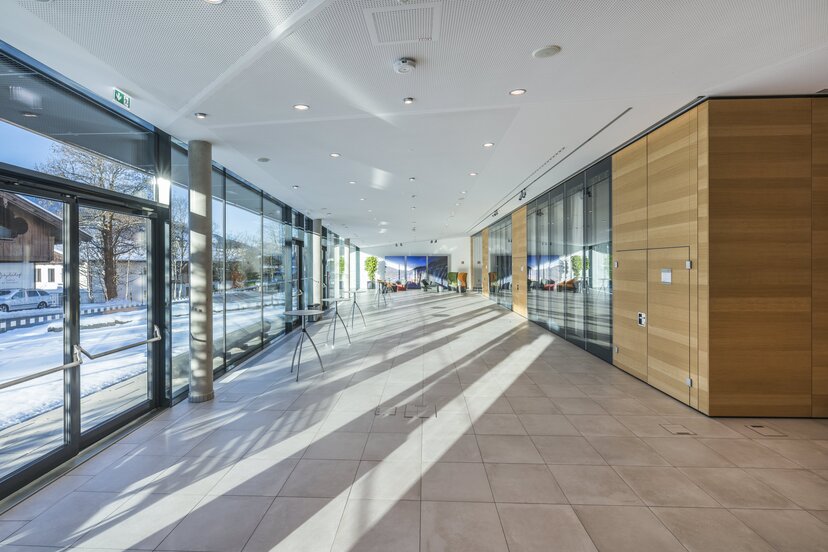
Europa Foyer
The Europa Foyer on Level 1 West boasts a generous total area of 531 square metres. When combined with the adjacent halls on Level 1 West, it even offers a total of 1,203 square metres. One of the room’s highlights is the large glass facade facing the forecourt, providing a breathtaking view of the Alpbach mountains and adding an unparalleled backdrop to your event.
