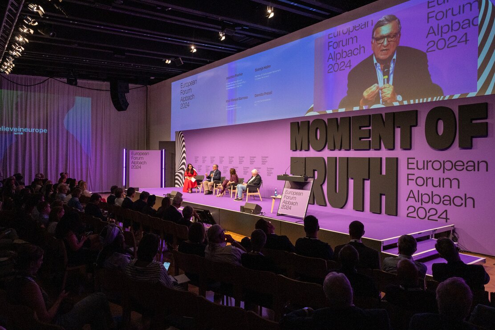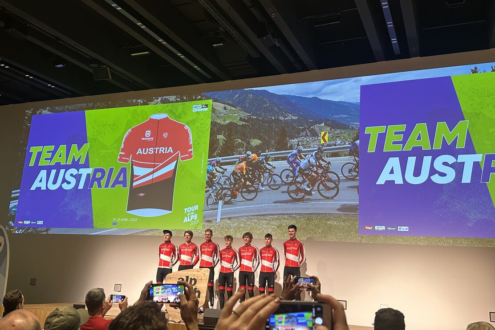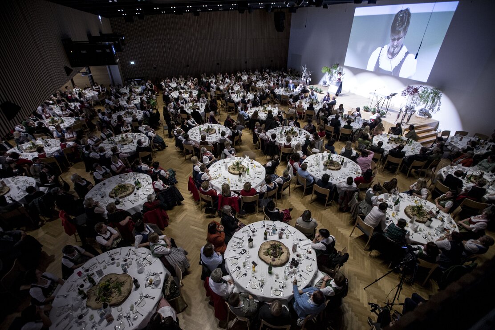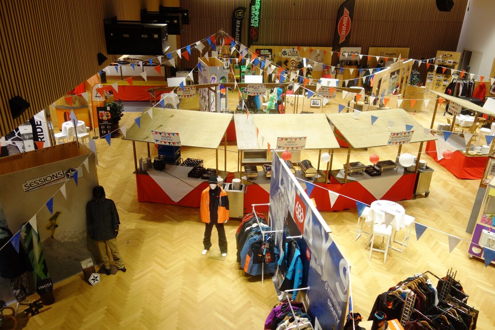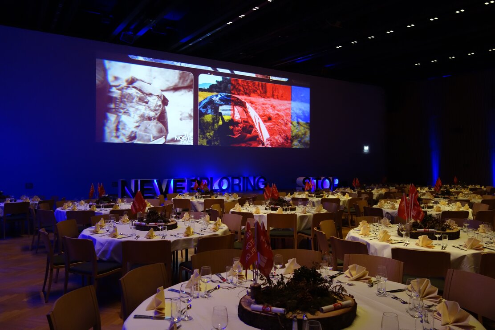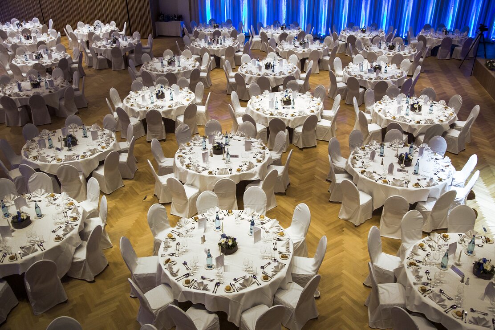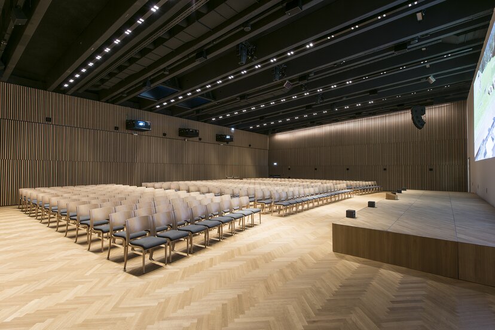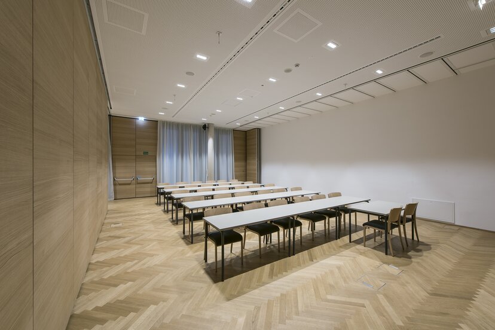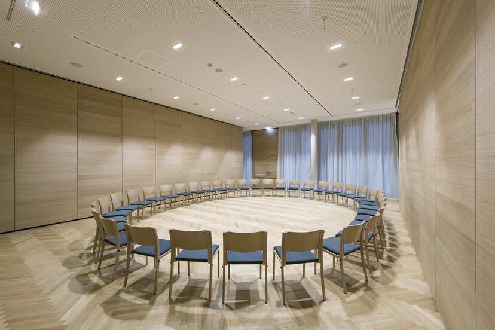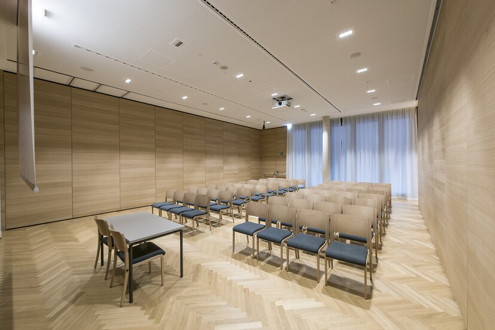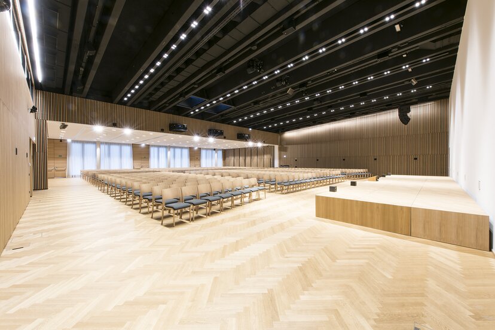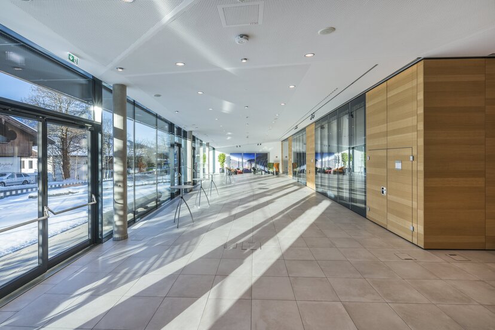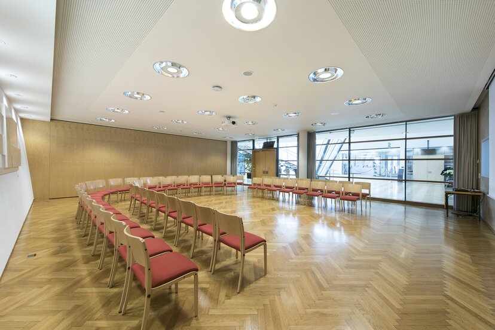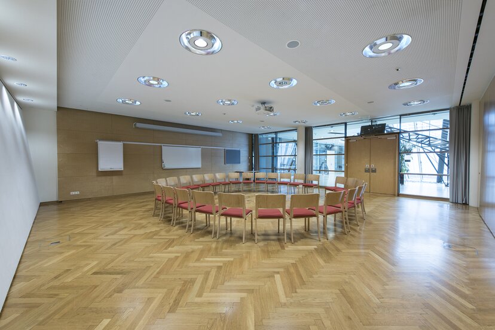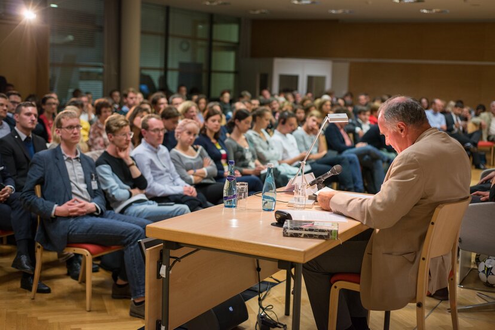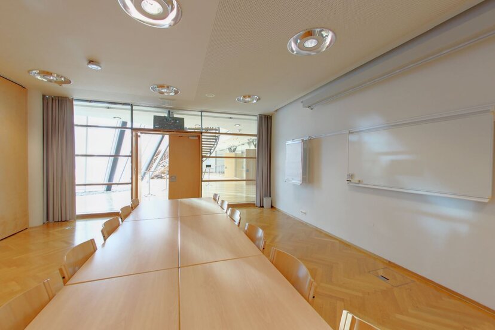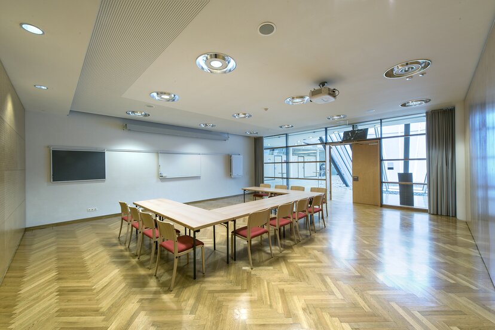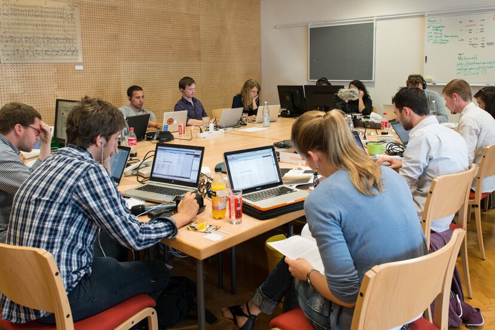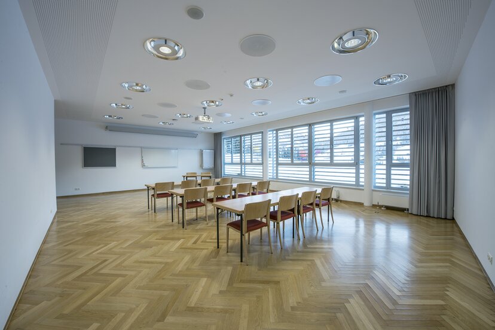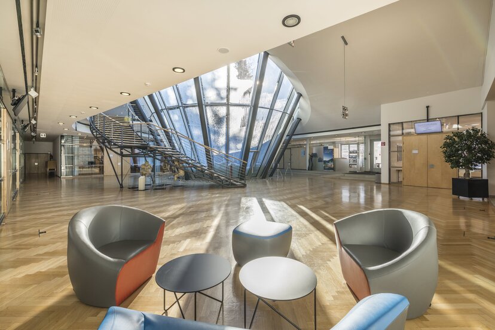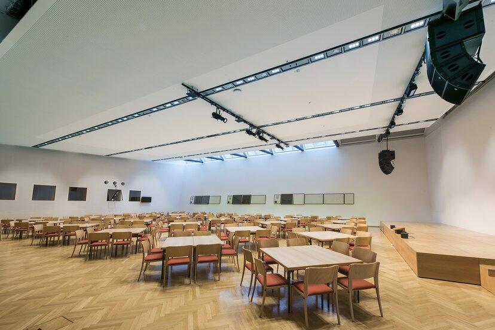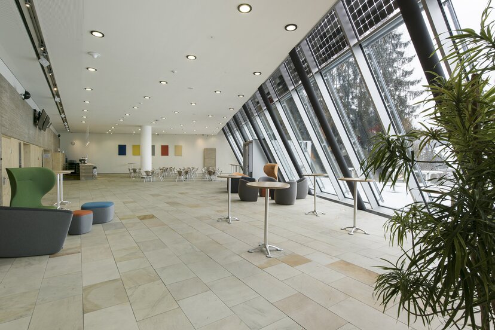Elisabeth Herz-Kremenak hall
Herz-Kremenak hall for events that impress
Key features
- Triple panorama projection
- Variable 3D acoustics
- Flexible additional technology based on the latest standards, tailored to customer requirements
- Parquet flooring
- Initial seating with stage and standard furniture included
- Equipped with 3 fixed interpreter booths
- Integrated ambient lighting (wall washers, gobo, etc.), mobile floor spots available
Room variety at a glance
Key facts
The plenary hall Elisabeth Herz-Kremenak is located on Level 1 West and can be used multifunctionally.
- L: 16.9 m W: 23.4 m H: 5.5 – 7 m
- Total area: 393 m²
- Projection area: 17.7 x 4.04 m / 5260 x 1200 pixels
- Picture-in-picture projection possible
- Live image via hall camera possible
- Projection on a specially coated screen
- Standard stage size: 10 x 3 m / stage height: 60 cm – adaptable
- Can be combined with the Rogger, Heiss, and Flora halls and the Europa Foyer
Space for your event
Seating options
Seating
Max. number of guests



History
Name origin
Dr. Elisabeth Herz-Kremenak (born 1926 in Vienna, passed away in 2015 in the USA) was a physician and psychotherapist active in both the USA and Austria. She first participated in the International University Weeks in Alpbach in 1947 as a student and remained connected to the European Forum Alpbach throughout her life and beyond as a supporter.
1
2
3
4
5
6
7
8
9
10
11
12
13
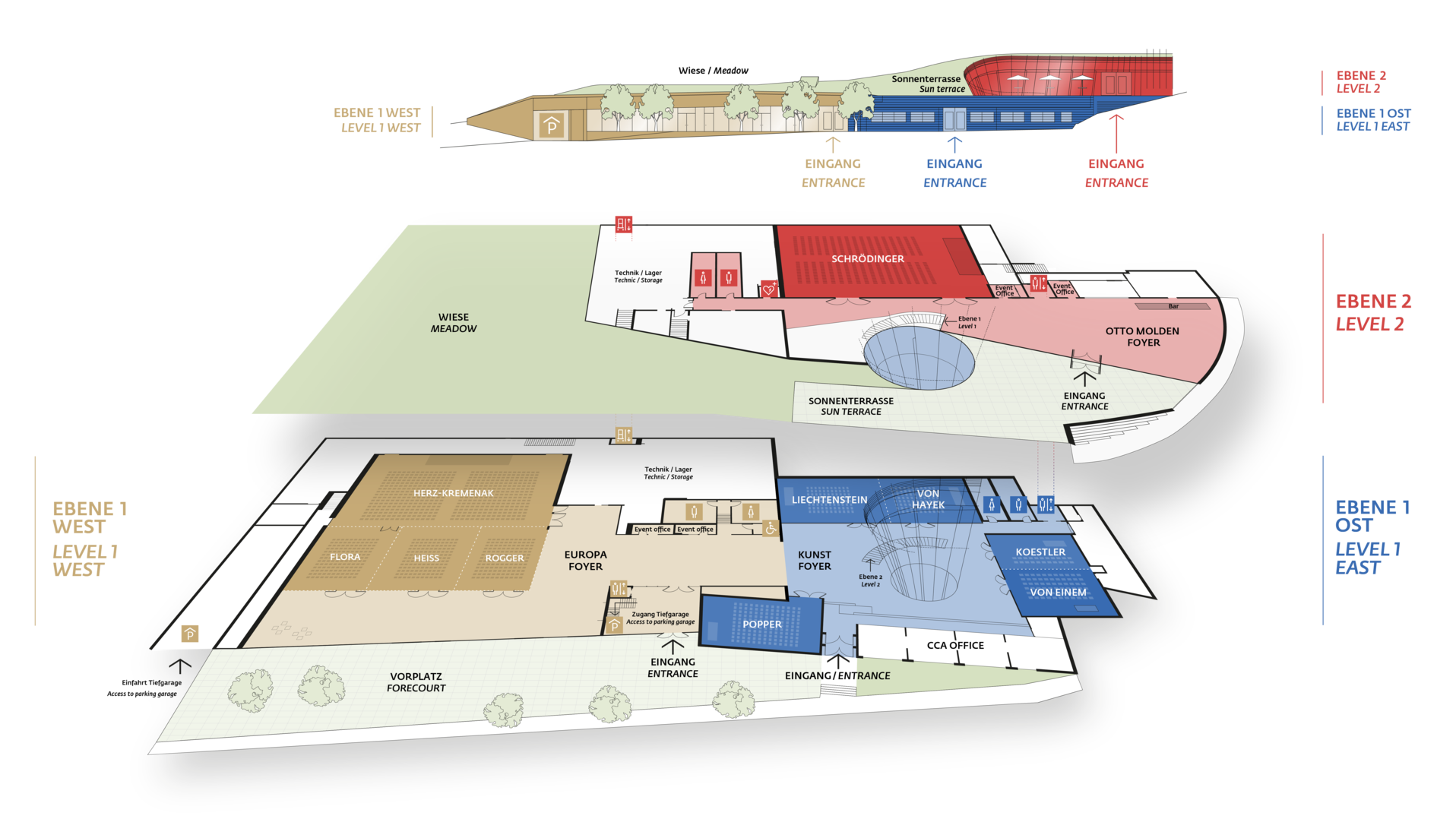
| Size | L* | B* | H* | |||
|---|---|---|---|---|---|---|
| Liechtenstein hall | 119 m² | 115 | 60 | 11,9 | 10 | 3,1 |
| August Friedrich von Hayek hall | 97 m² | 100 | 50 | 9,7 | 10 | 3,1 |
| Liechtenstein & von Hayek hall | 216 m² | 200 | 100 | 21,6 | 10 | 3,1 |
| Arthur Koestler hall | 58 m² | 52 | 30 | 6,4 | 9 | 3,1 |
| Gottfried von Einem hall | 73 m² | 70 | 34 | 8,1 | 9 | 3,1 |
| Koestler & von Einem hall | 131 m² | 120 | 60 | 14,5 | 9 | 3,1 |
| Sir Karl Popper hall | 82 m² | 80 | 38 | 11,3 | 7,3 | 3,1 |
| Kunst Foyer | 345 m² | 0 | 0 | |||
| Size | L* | B* | H* | |||
| Elisabeth Herz-Kremenak hall | 393 m² | 450 | 300 | 16,8 | 23,4 | 5,7-7,0 |
| Paul Flora hall | 92 m² | 90 | 60 | 11,8 | 7,9 | 4 |
| Klaus Peter Heiss hall | 91 m² | 90 | 60 | 11,8 | 7,8 | 4 |
| Iginio Rogger hall | 96 m² | 90 | 60 | 11,8 | 8,2 | 4 |
| All halls of Level 1 West connected | 672 m² | 850 | 500 | 28,8 | 23,8 | 4-7 |
| Europa Foyer | 531 m² | 0 | 0 | |||
| Size | L* | B* | H* | |||
| Erwin Schrödinger hall | 416 m² | 500 | 315 | 23,8 | 17,5 | 5,5-7,0 |
| Otto Molden Foyer | 395 m² | 0 | 0 |
*in metres
