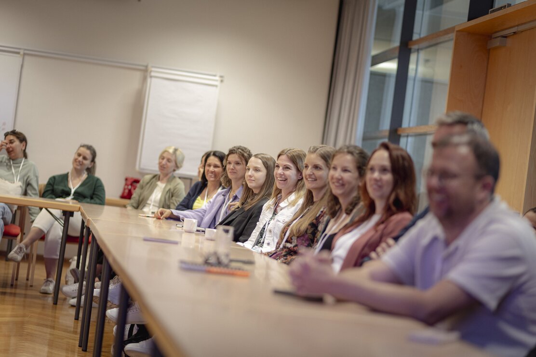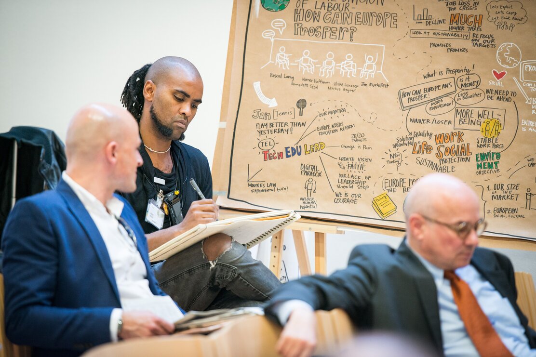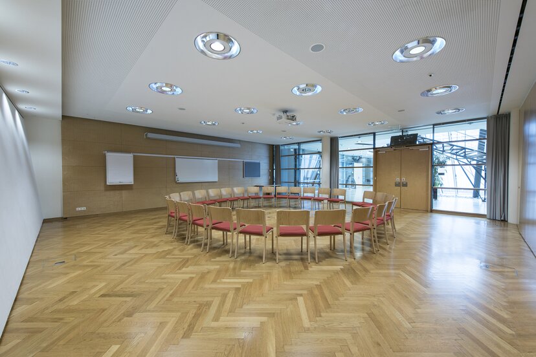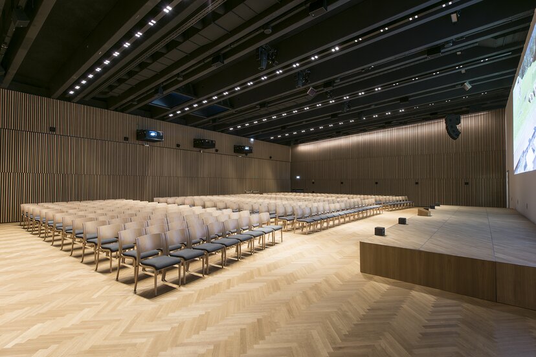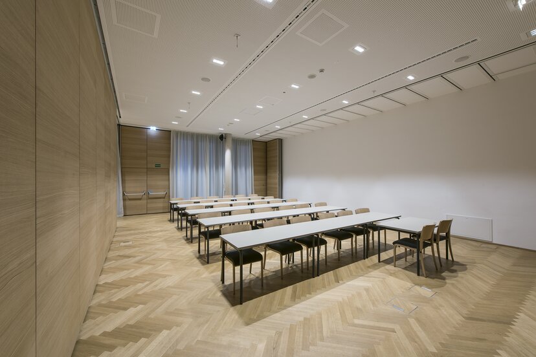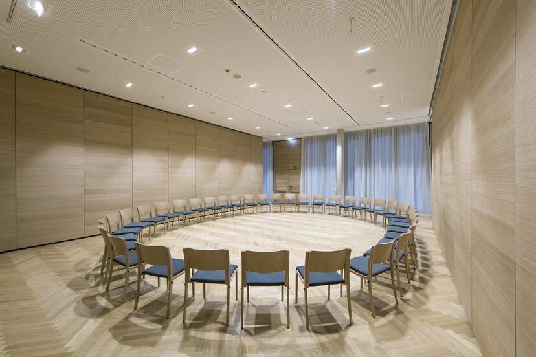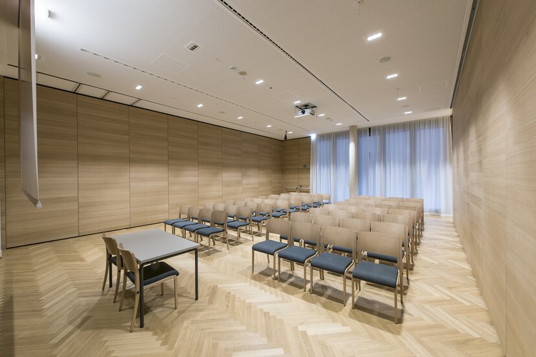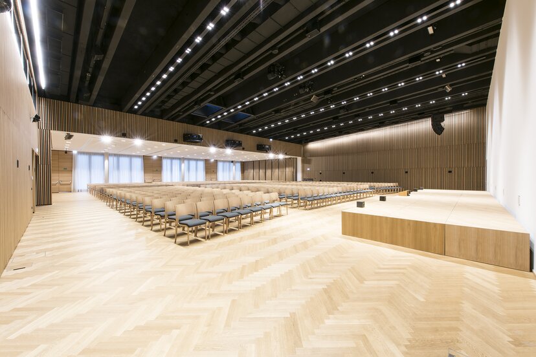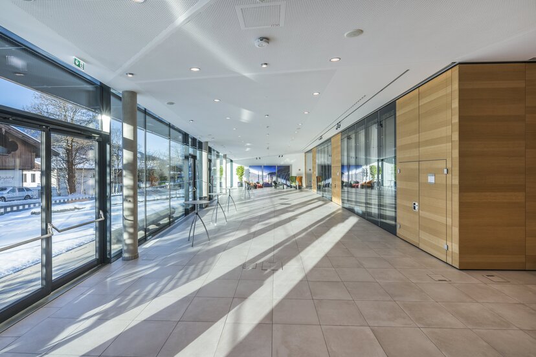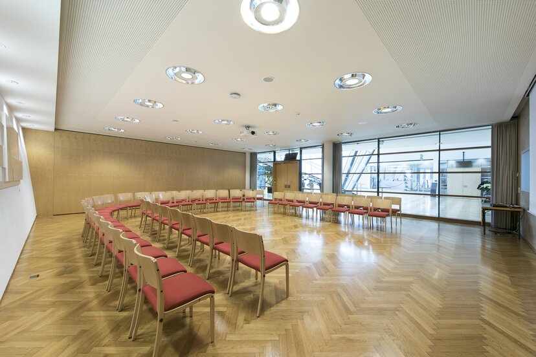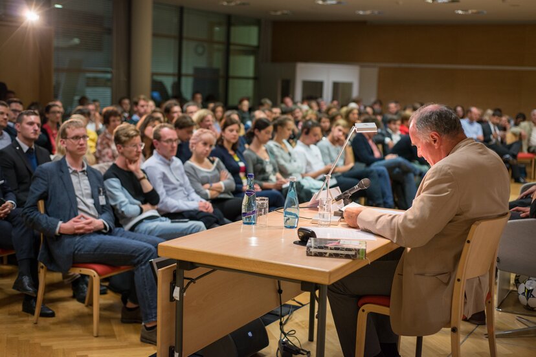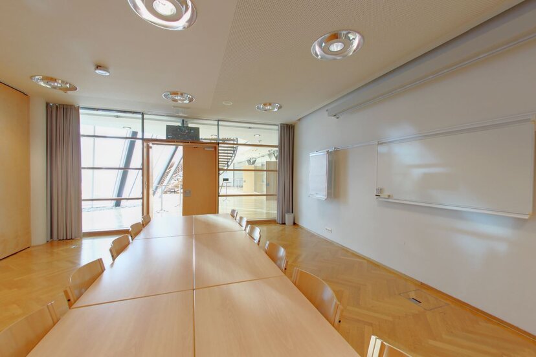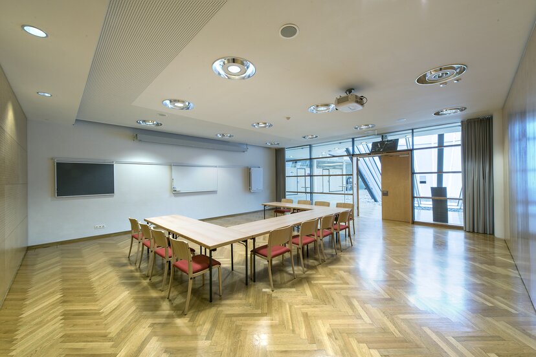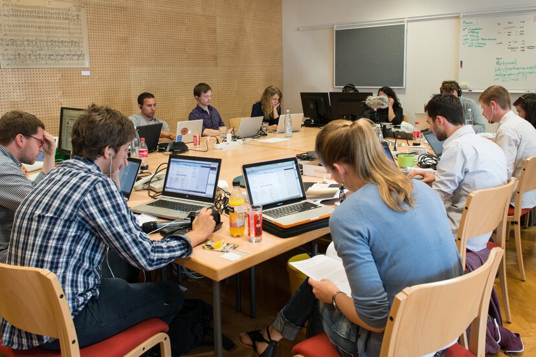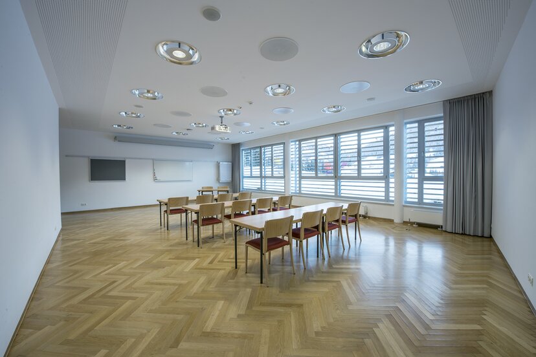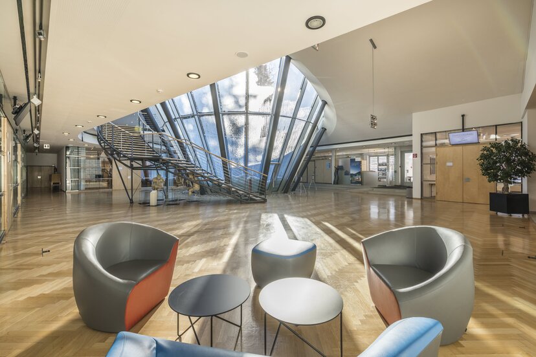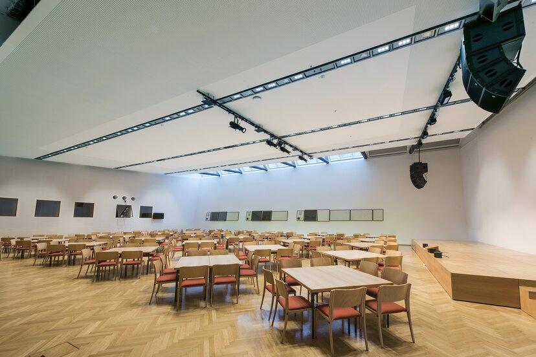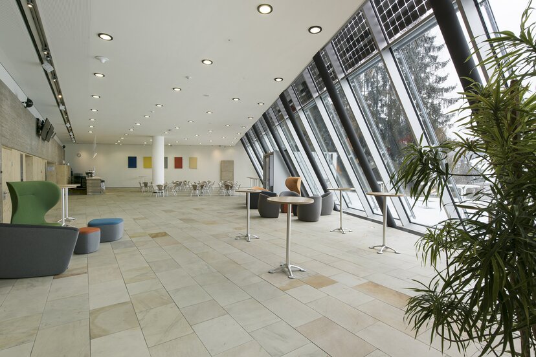August Friedrich von Hayek hall
Key features
- Daylight (can be darkened)
- Integrated projector and screen
- Flipchart / pinboard
- Flexible additional technology based on the latest standards, tailored to customer requirements
- Parquet flooring
- Initial seating with standard furniture included
Key facts
The August Friedrich von Hayek hall is one of the 5 flexible halls on Level 1 East of the Congress Centrum Alpbach and can be used multifunctionally.
- L: 9.7 m W: 10 m H: 3.1 m
- Total area: 97 m²
- Can be combined with the Liechtenstein hall
Seating options



Name origin
The rooms in the Congress Centrum Alpbach are named after personalities and patrons who have had a special connection to the "European Forum Alpbach." Nobel laureate Friedrich August von Hayek (1899 - 1992), recipient of the 1974 Nobel Prize in Economic Sciences, felt at home in Alpbach. He led many events, working groups, and gave lectures. As an economist, he served as a professor at the London School of Economics as well as the universities of Chicago and Freiburg im Breisgau. Von Hayek is considered a proponent of neoliberalism and made significant contributions to monetary and business cycle theory, as well as to the constitution of modern society.
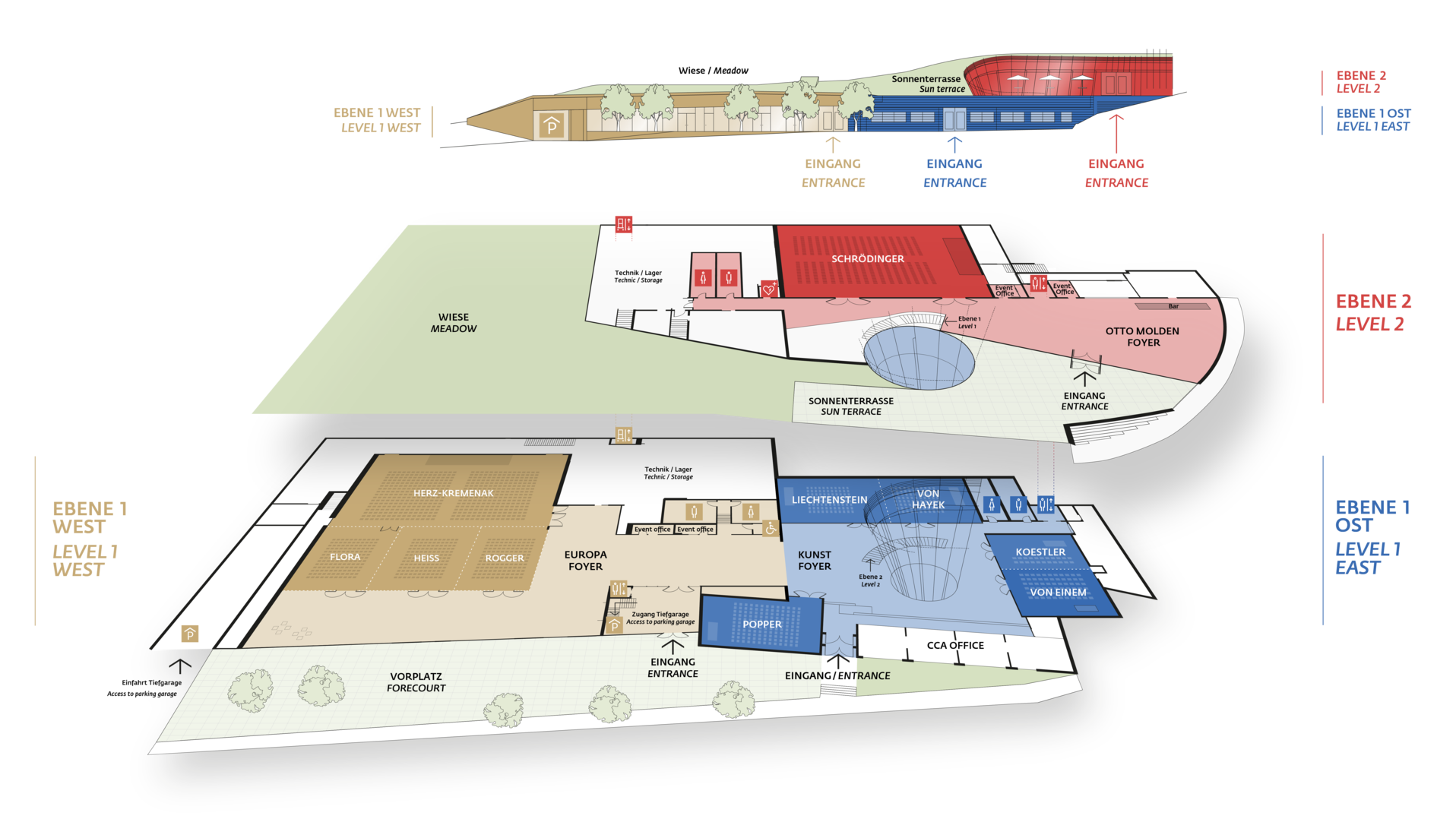
| Size | L* | B* | H* | |||
|---|---|---|---|---|---|---|
| Liechtenstein hall | 119 m² | 115 | 60 | 11,9 | 10 | 3,1 |
| August Friedrich von Hayek hall | 97 m² | 100 | 50 | 9,7 | 10 | 3,1 |
| Liechtenstein & von Hayek hall | 216 m² | 200 | 100 | 21,6 | 10 | 3,1 |
| Arthur Koestler hall | 58 m² | 52 | 30 | 6,4 | 9 | 3,1 |
| Gottfried von Einem hall | 73 m² | 70 | 34 | 8,1 | 9 | 3,1 |
| Koestler & von Einem hall | 131 m² | 120 | 60 | 14,5 | 9 | 3,1 |
| Sir Karl Popper hall | 82 m² | 80 | 38 | 11,3 | 7,3 | 3,1 |
| Kunst Foyer | 345 m² | 0 | 0 | |||
| Size | L* | B* | H* | |||
| Elisabeth Herz-Kremenak hall | 393 m² | 450 | 300 | 16,8 | 23,4 | 5,7-7,0 |
| Paul Flora hall | 92 m² | 90 | 60 | 11,8 | 7,9 | 4 |
| Klaus Peter Heiss hall | 91 m² | 90 | 60 | 11,8 | 7,8 | 4 |
| Iginio Rogger hall | 96 m² | 90 | 60 | 11,8 | 8,2 | 4 |
| All halls of Level 1 West connected | 672 m² | 850 | 500 | 28,8 | 23,8 | 4-7 |
| Europa Foyer | 531 m² | 0 | 0 | |||
| Size | L* | B* | H* | |||
| Erwin Schrödinger hall | 416 m² | 500 | 315 | 23,8 | 17,5 | 5,5-7,0 |
| Otto Molden Foyer | 395 m² | 0 | 0 |
