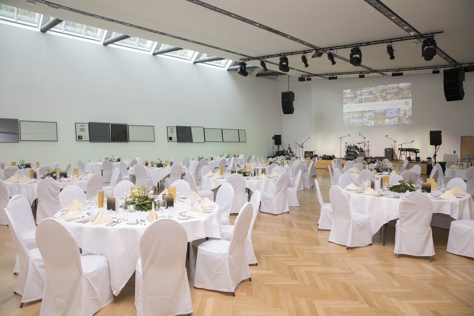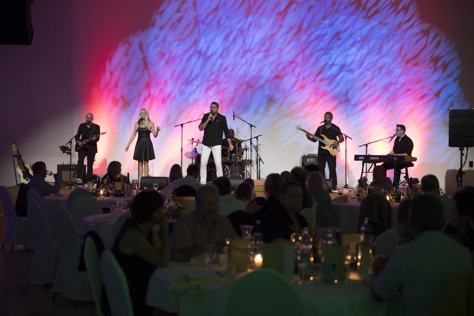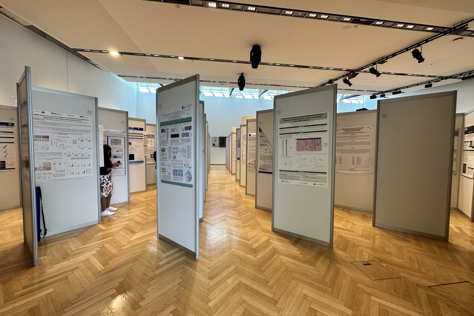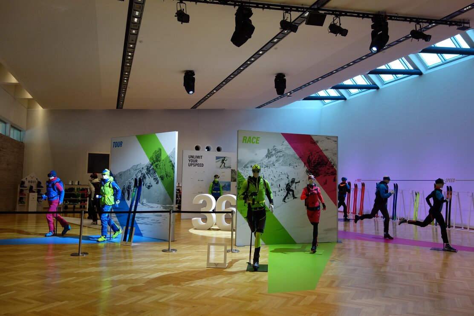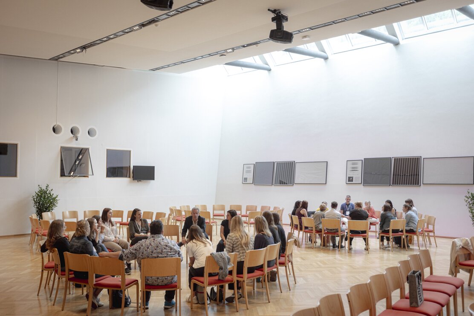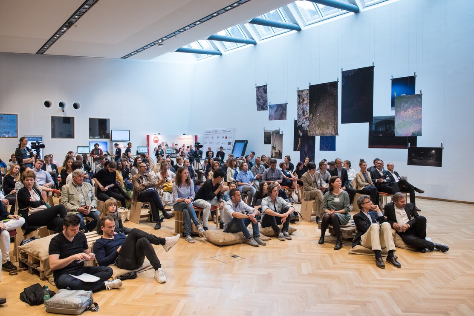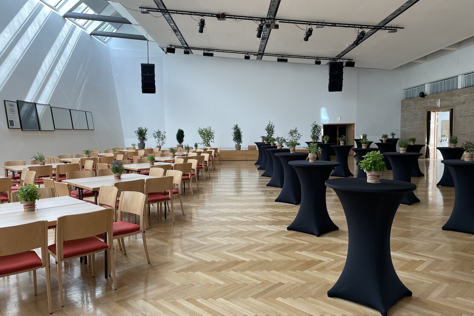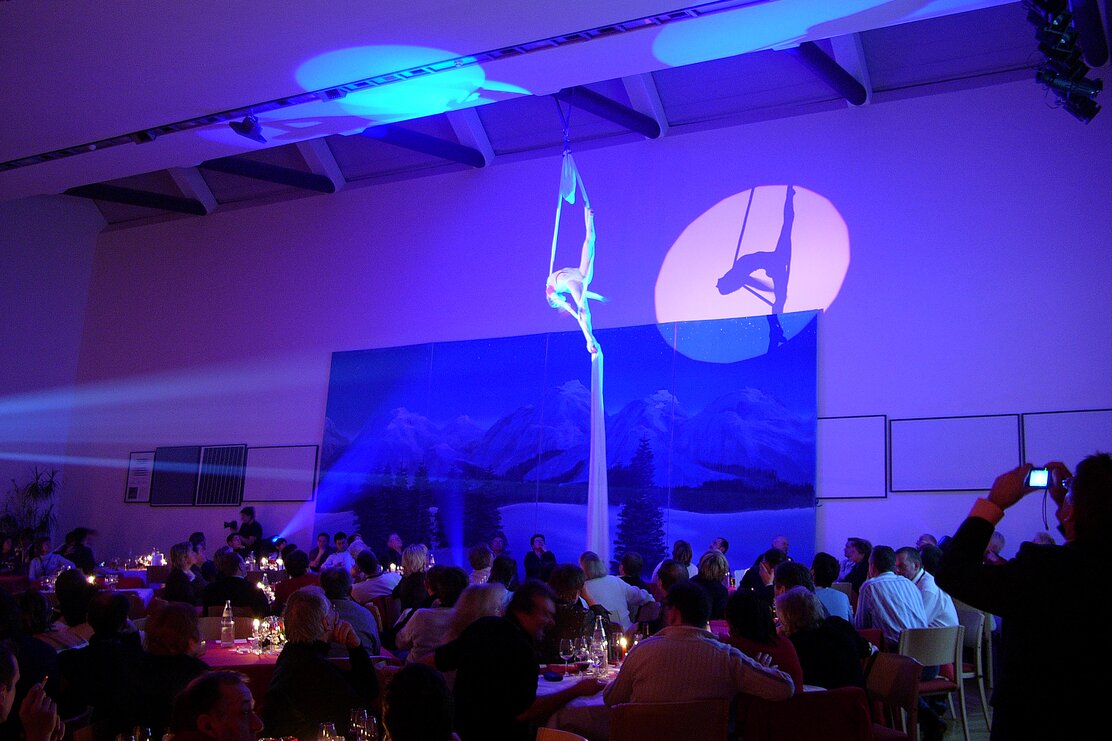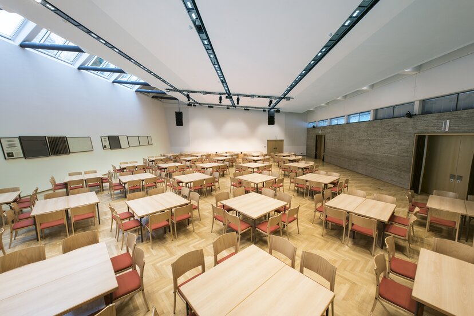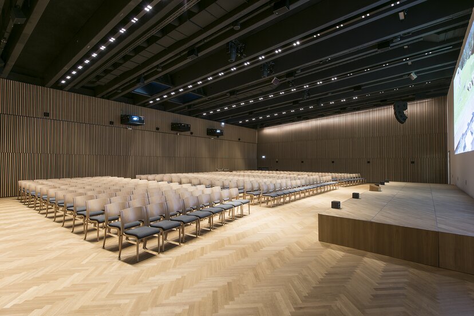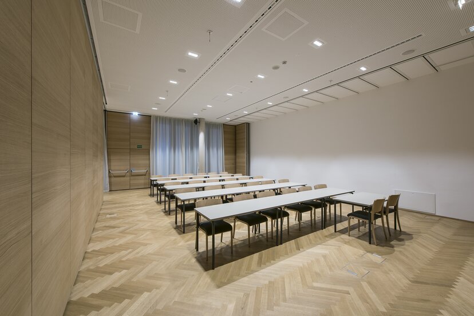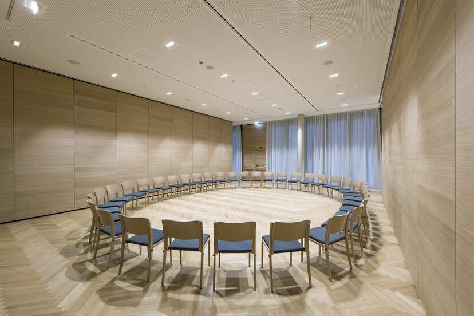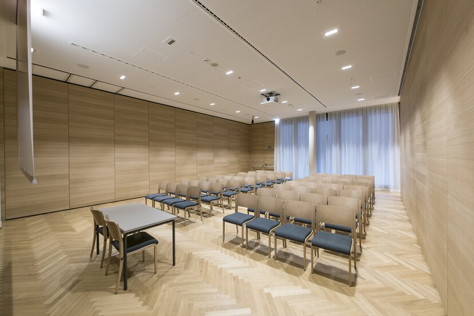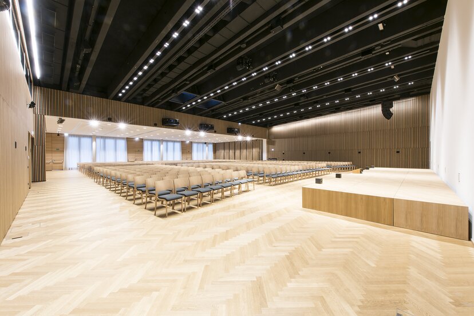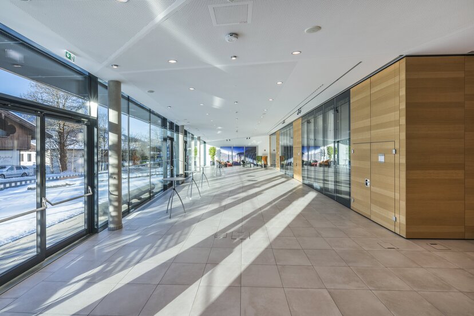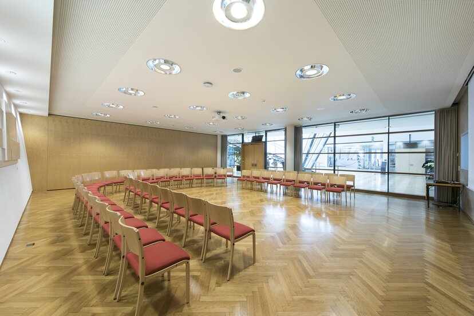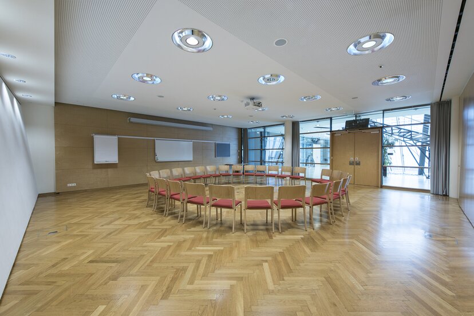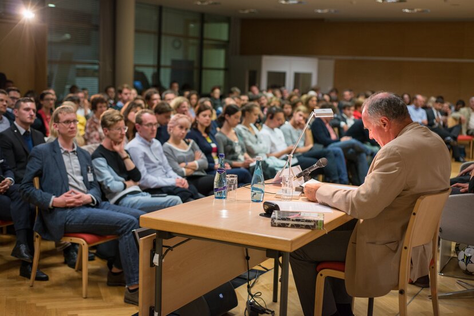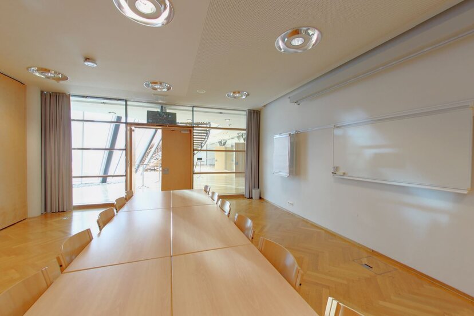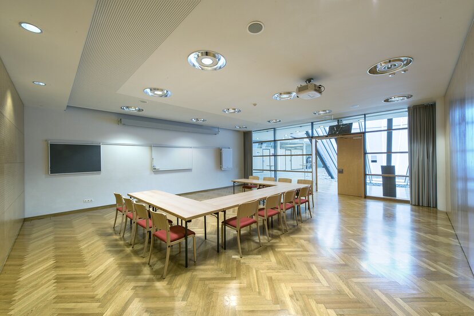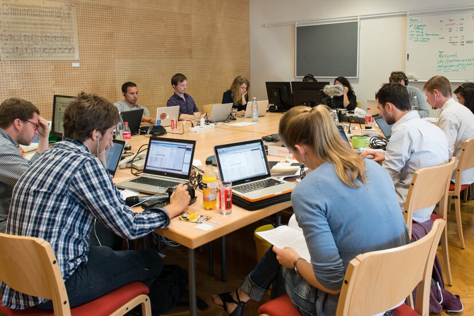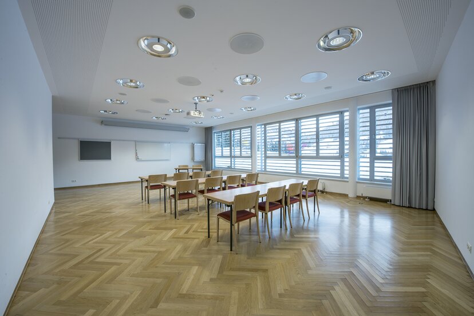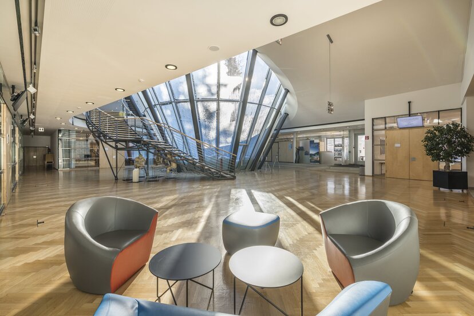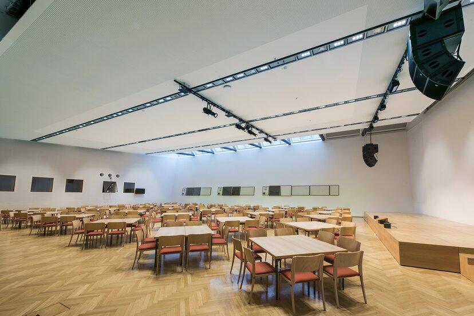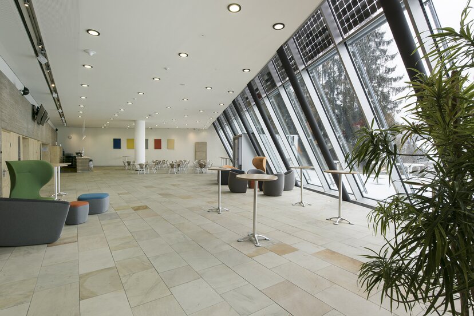Erwin Schrödinger hall
Erwin Schrödinger plenary hall
Key features
- Daylight (can be darkened)
- Single or dual projection
- Live image via hall camera possible
- Parquet flooring
- Flipchart / pinboard
- Projection on specially coated screen
- Initial seating setup included
- Flexible additional technology based on the latest standards, tailored to customer requirements
- Stage - standard size 3 x 10 m (adaptable with elements of 2 x 1 m each)
- Equipped with fixed interpreter booths for 5 languages
- Additional mobile interpreter booths available
Room variety at a glance
Key facts
The Erwin Schrödinger hall is the plenary hall on Level 2 of the Congress Centrum Alpbach and can be used multifunctionally.
- L: 16.9 m W: 23.4 m H: 5.5 – 7 m
- Total area: 416 m²
- Ceiling window front offers a view of the Alpbach mountain landscape
Space for your event
Seating options
Seating
Max. number of guests



History
Name origin
The rooms in the Congress Centrum Alpbach are named after personalities and patrons who have had a special connection to the "European Forum Alpbach."
Erwin Schrödinger (1887 - 1961)
The 1934 Nobel laureate in Physics lived for a time in Alpbach and is buried in the local cemetery. His work focused primarily on theoretical physics and color theory, and he developed wave mechanics. Schrödinger’s intellectual legacy includes the Schrödinger atomic model and the "de Broglie-Schrödinger model." He also engaged with philosophical issues. Schrödinger was a professor in Zurich, Berlin, Oxford, Graz, Dublin, and Vienna.
1
2
3
4
5
6
7
8
9
10
11
12
13
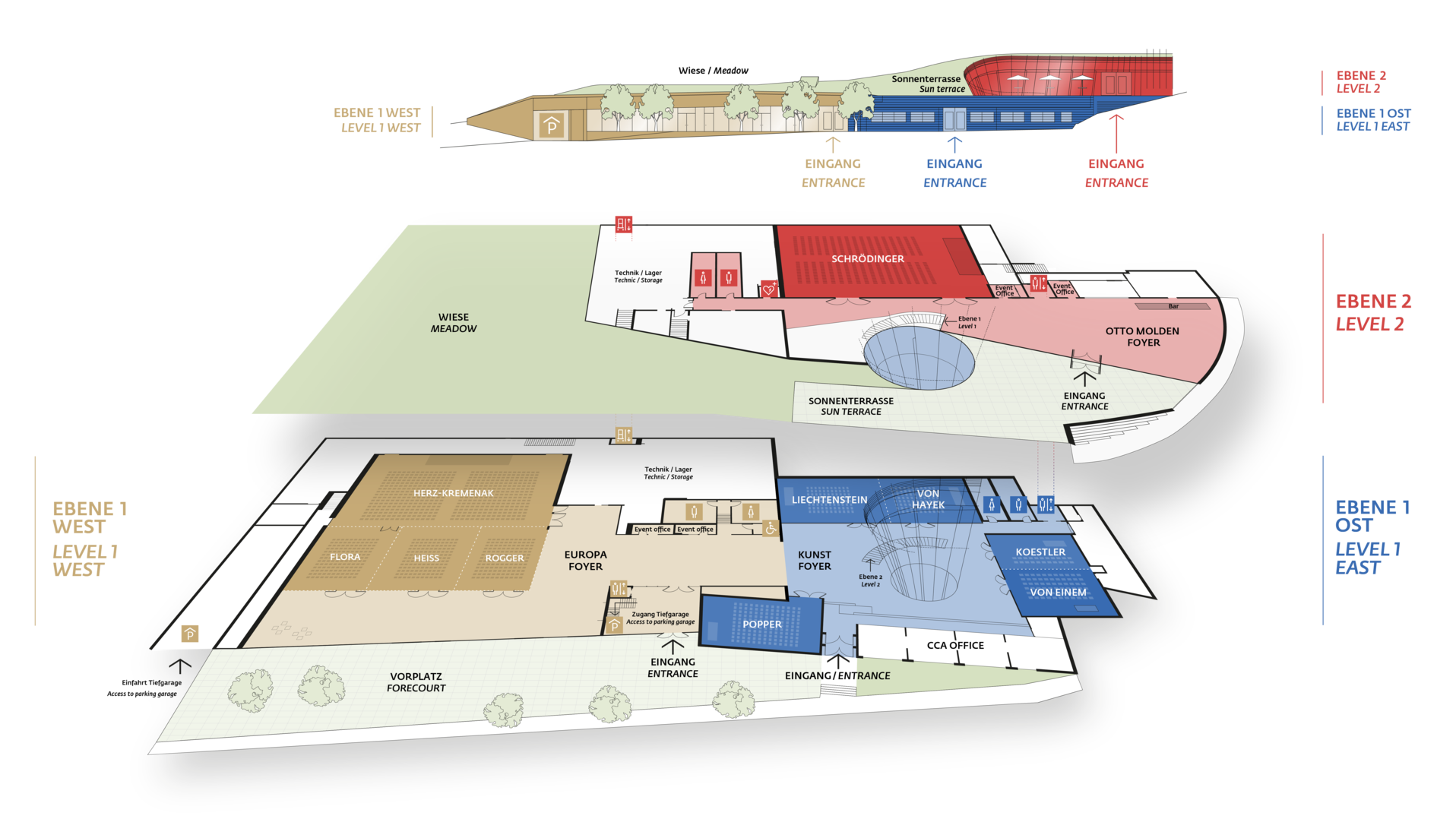
| Size | L* | B* | H* | |||
|---|---|---|---|---|---|---|
| Elisabeth Herz-Kremenak hall | 393 m² | 450 | 300 | 16,8 | 23,4 | 5,7-7,0 |
| Paul Flora hall | 92 m² | 90 | 60 | 11,8 | 7,9 | 4 |
| Klaus Peter Heiss hall | 91 m² | 90 | 60 | 11,8 | 7,8 | 4 |
| Iginio Rogger hall | 96 m² | 90 | 60 | 11,8 | 8,2 | 4 |
| All halls of Level 1 West connected | 672 m² | 850 | 500 | 28,8 | 23,8 | 4-7 |
| Europa Foyer | 531 m² | 0 | 0 | |||
| Size | L* | B* | H* | |||
| Erwin Schrödinger hall | 416 m² | 500 | 315 | 23,8 | 17,5 | 5,5-7,0 |
| Otto Molden Foyer | 395 m² | 0 | 0 | |||
| Size | L* | B* | H* | |||
| Liechtenstein hall | 119 m² | 115 | 60 | 11,9 | 10 | 3,1 |
| August Friedrich von Hayek hall | 97 m² | 100 | 50 | 9,7 | 10 | 3,1 |
| Liechtenstein & von Hayek hall | 216 m² | 200 | 100 | 21,6 | 10 | 3,1 |
| Arthur Koestler hall | 58 m² | 52 | 30 | 6,4 | 9 | 3,1 |
| Gottfried von Einem hall | 73 m² | 70 | 34 | 8,1 | 9 | 3,1 |
| Koestler & von Einem hall | 131 m² | 120 | 60 | 14,5 | 9 | 3,1 |
| Sir Karl Popper hall | 82 m² | 80 | 38 | 11,3 | 7,3 | 3,1 |
| Kunst Foyer | 345 m² | 0 | 0 |
*in metres
