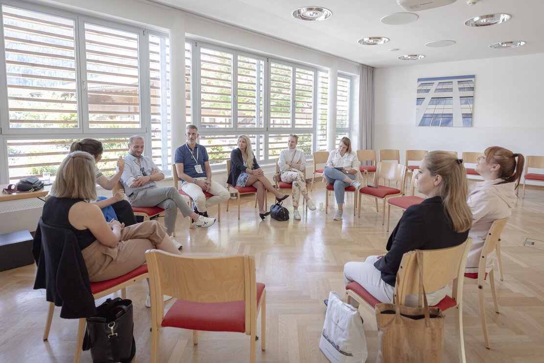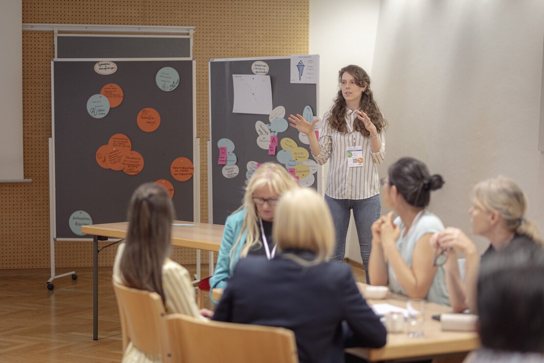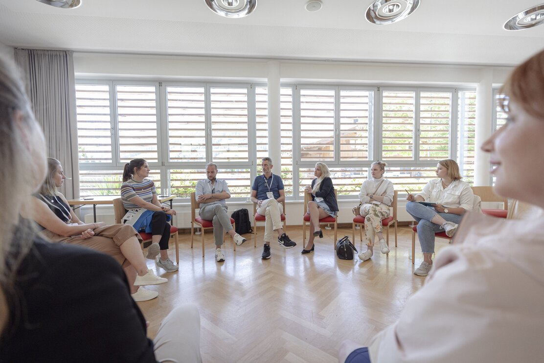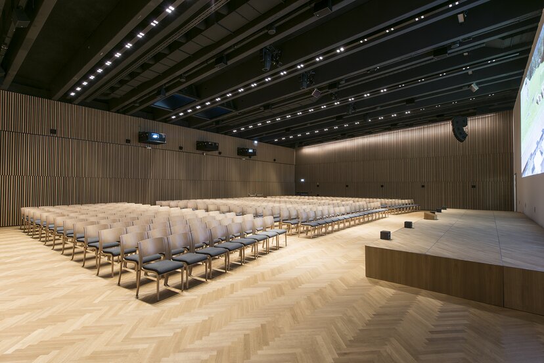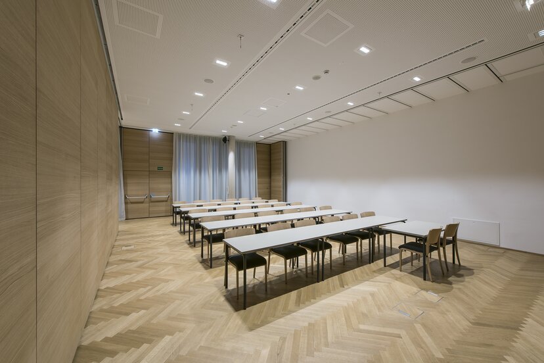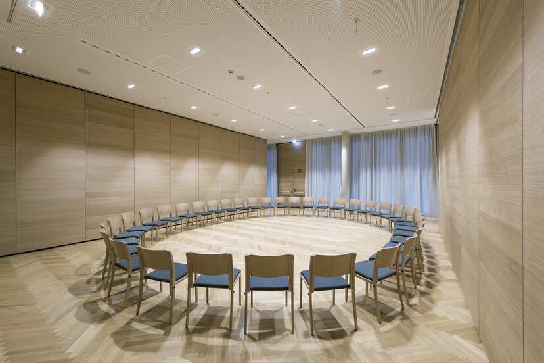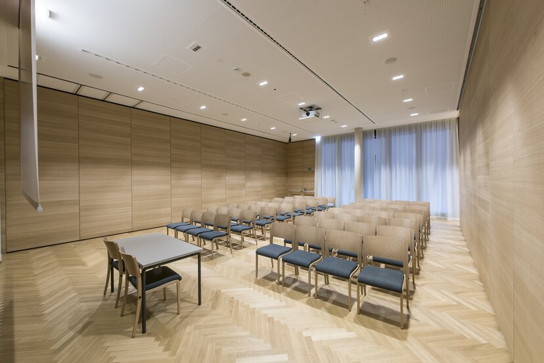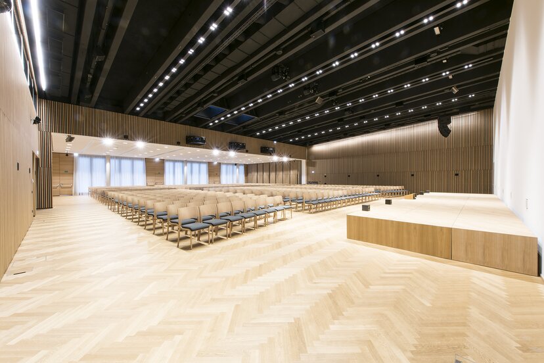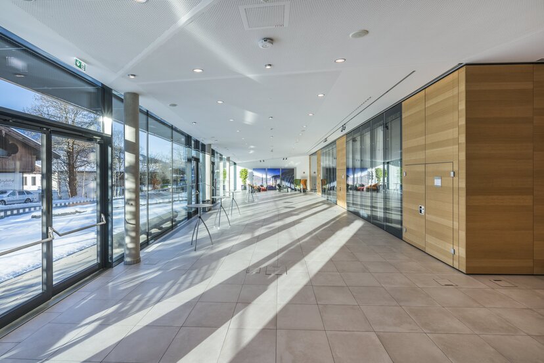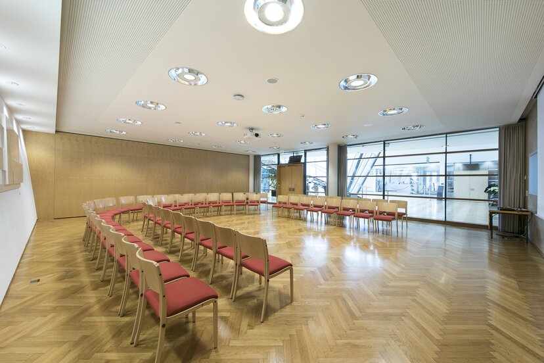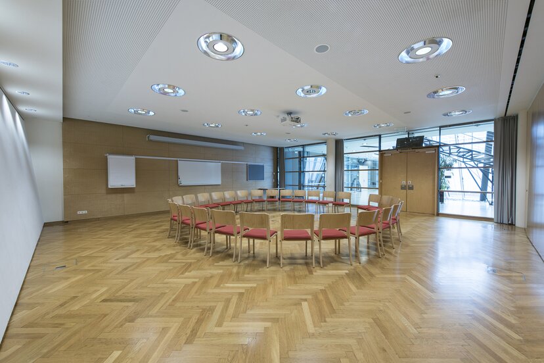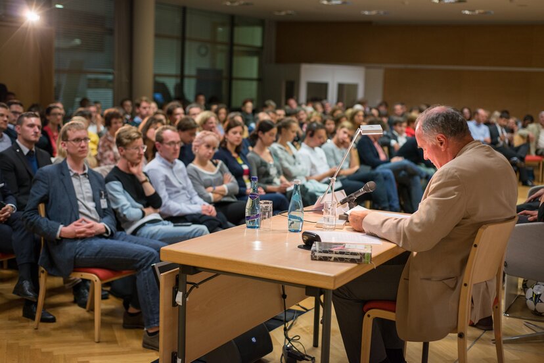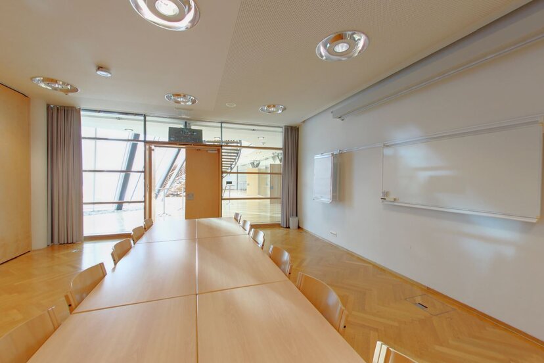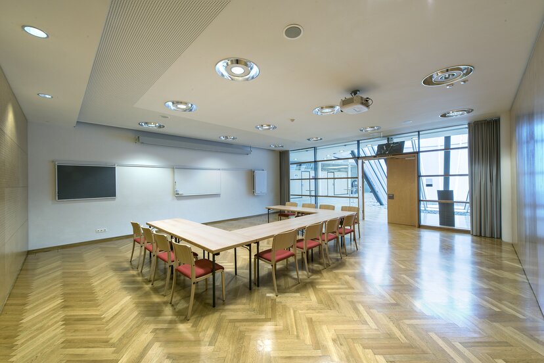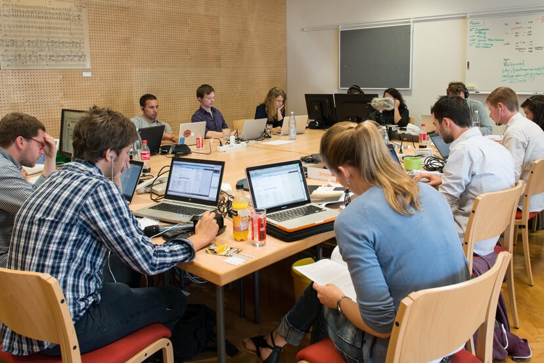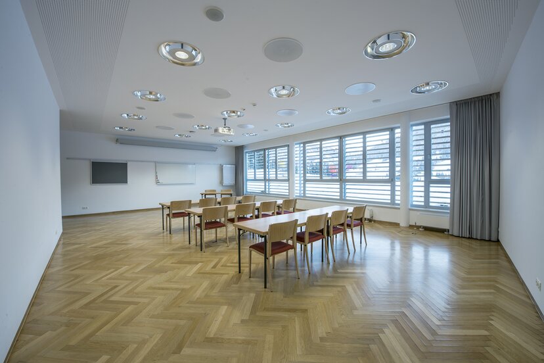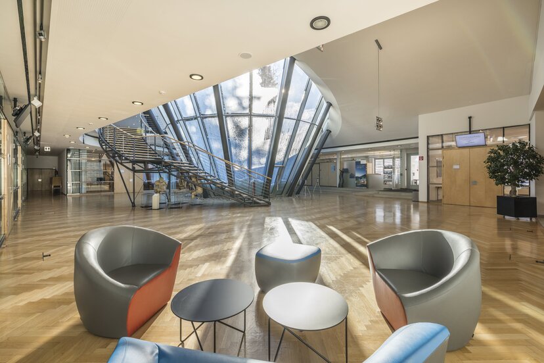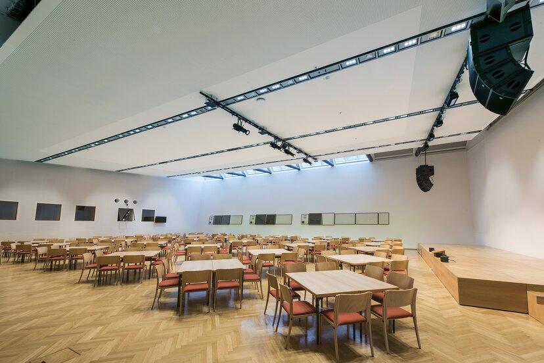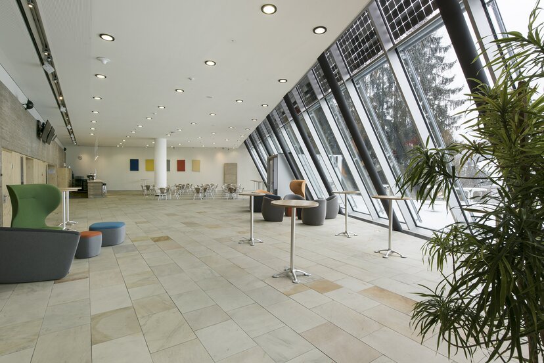Sir Karl Popper hall
Sir Karl Popper hall
Key features
- Daylight (can be darkened)
- Parquet flooring
- Flipchart /pinboard
- Screen
- Initial seating setup included
- Flexible additional technology based on the latest standards, tailored to customer requirements
Room variety at a glance
Key facts
The Sir Karl Popper hall is one of the 5 flexible halls on Level 1 East of the Congress Centrum Alpbach and can be used multifunctionally.
- L: 10.8 m W: 7.4-8.6 m H: 3.1 m
- Total area: 82 m²
Space for your event
Seating options
Seating
Max. number of guests


History
Name origin
Sir Karl Raimund Popper (1902 - 1994)
The Austrian-born philosopher who taught in England is regarded as the founder and leading representative of Critical Rationalism. In critical engagement with the logical positivism of the Vienna Circle, he developed a general theory of science and methodology. In addition to this "Logic of Scientific Discovery," he formulated the political philosophy of the "Open Society" in the 1940s as a defense of freedom against totalitarian regimes. The intellectual influence he exerted on the "European Forum Alpbach," especially in its first 15 years, cannot be overstated.
1
2
3
4
5
6
7
8
9
10
11
12
13
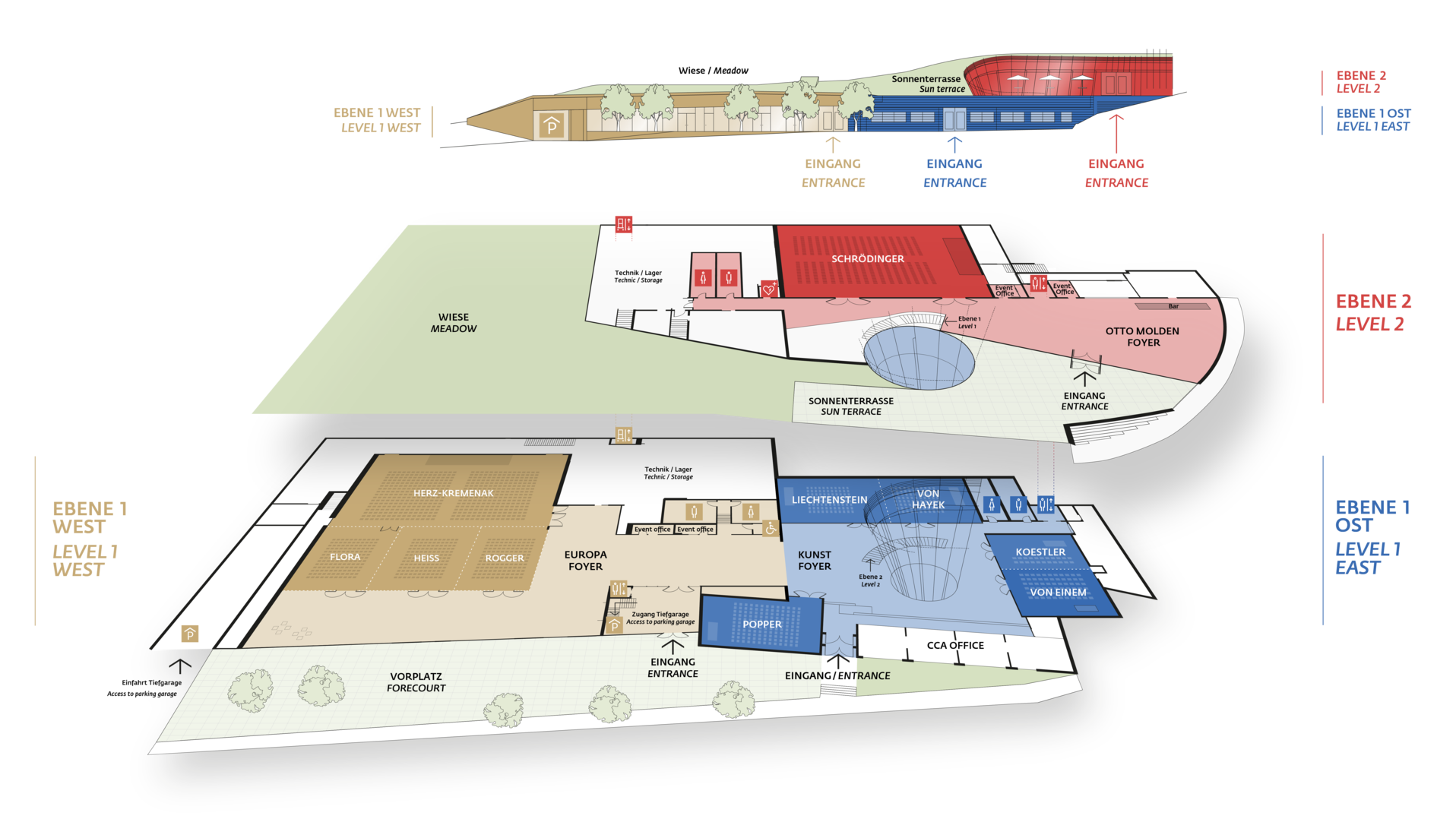
| Size | L* | B* | H* | |||
|---|---|---|---|---|---|---|
| Liechtenstein hall | 119 m² | 115 | 60 | 11,9 | 10 | 3,1 |
| August Friedrich von Hayek hall | 97 m² | 100 | 50 | 9,7 | 10 | 3,1 |
| Liechtenstein & von Hayek hall | 216 m² | 200 | 100 | 21,6 | 10 | 3,1 |
| Arthur Koestler hall | 58 m² | 52 | 30 | 6,4 | 9 | 3,1 |
| Gottfried von Einem hall | 73 m² | 70 | 34 | 8,1 | 9 | 3,1 |
| Koestler & von Einem hall | 131 m² | 120 | 60 | 14,5 | 9 | 3,1 |
| Sir Karl Popper hall | 82 m² | 80 | 38 | 11,3 | 7,3 | 3,1 |
| Kunst Foyer | 345 m² | 0 | 0 | |||
| Size | L* | B* | H* | |||
| Elisabeth Herz-Kremenak hall | 393 m² | 450 | 300 | 16,8 | 23,4 | 5,7-7,0 |
| Paul Flora hall | 92 m² | 90 | 60 | 11,8 | 7,9 | 4 |
| Klaus Peter Heiss hall | 91 m² | 90 | 60 | 11,8 | 7,8 | 4 |
| Iginio Rogger hall | 96 m² | 90 | 60 | 11,8 | 8,2 | 4 |
| All halls of Level 1 West connected | 672 m² | 850 | 500 | 28,8 | 23,8 | 4-7 |
| Europa Foyer | 531 m² | 0 | 0 | |||
| Size | L* | B* | H* | |||
| Erwin Schrödinger hall | 416 m² | 500 | 315 | 23,8 | 17,5 | 5,5-7,0 |
| Otto Molden Foyer | 395 m² | 0 | 0 |
*in metres
