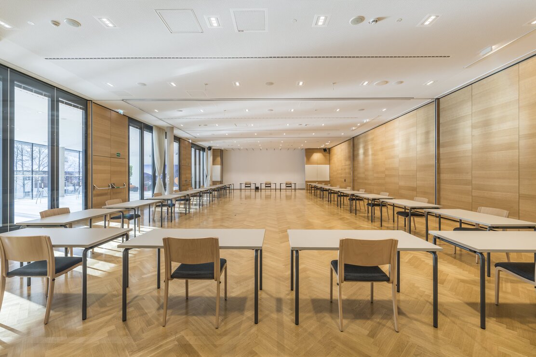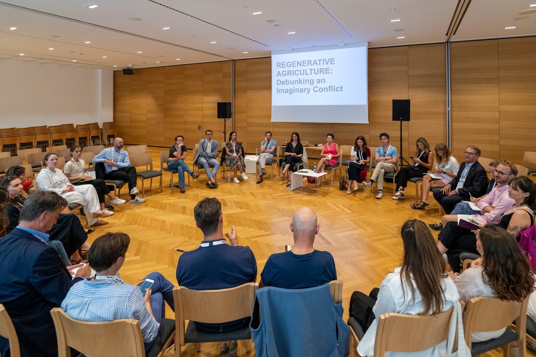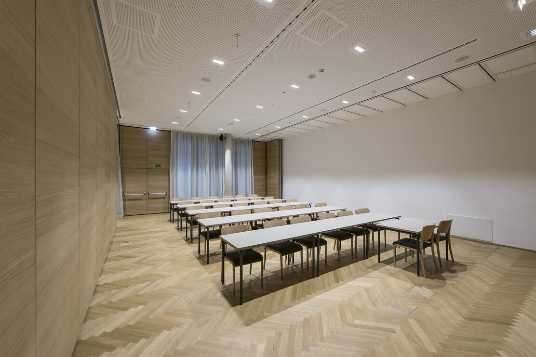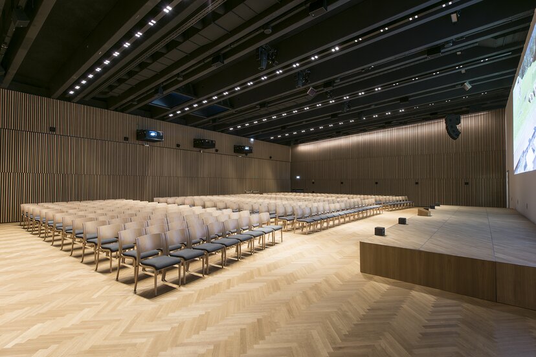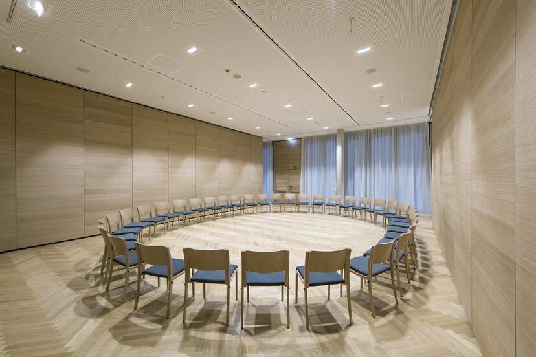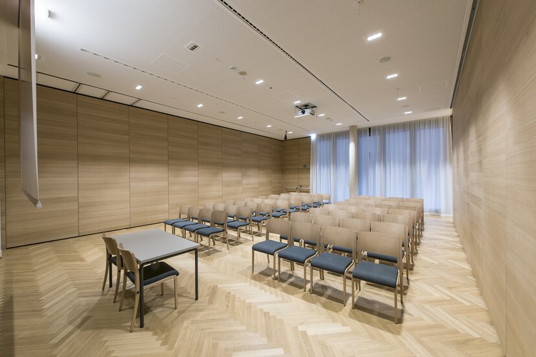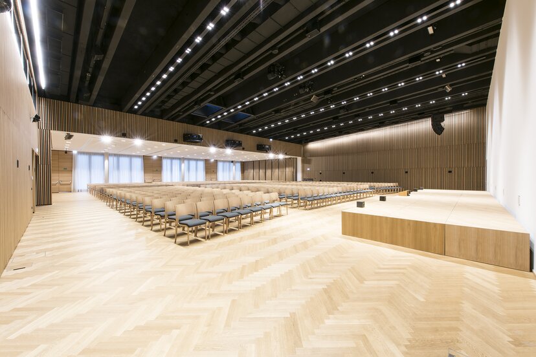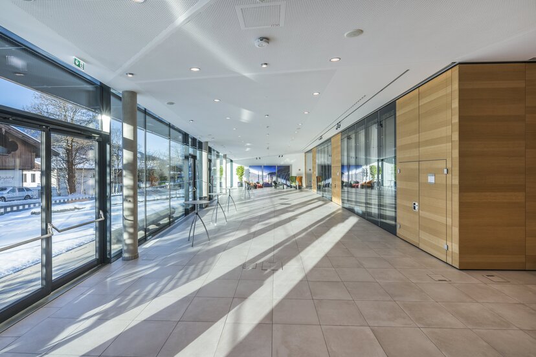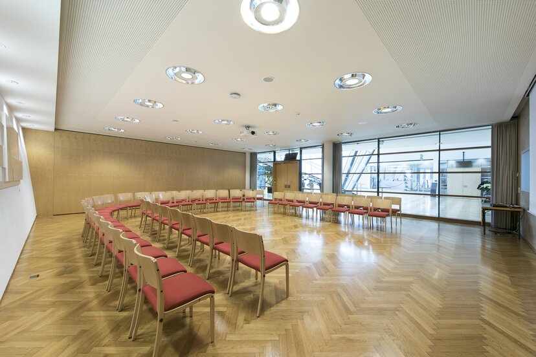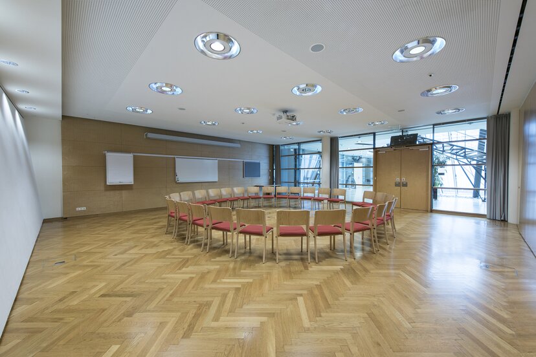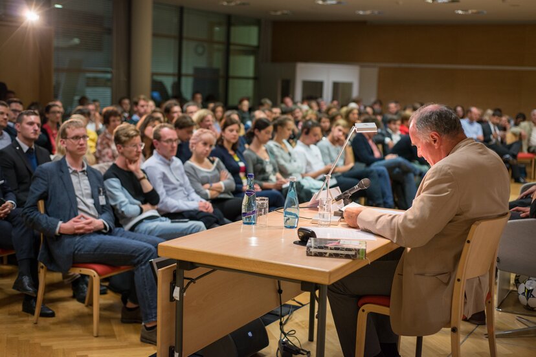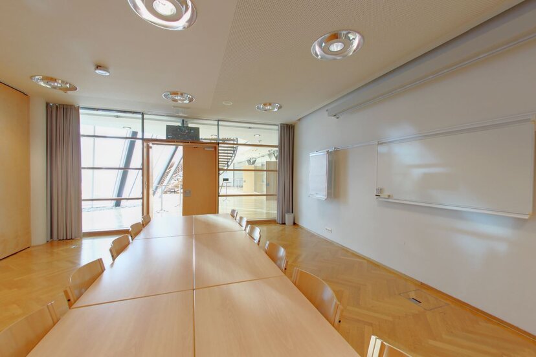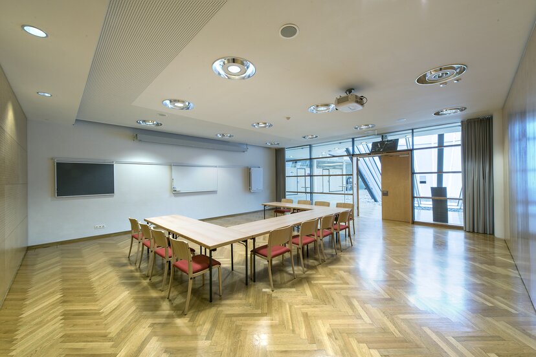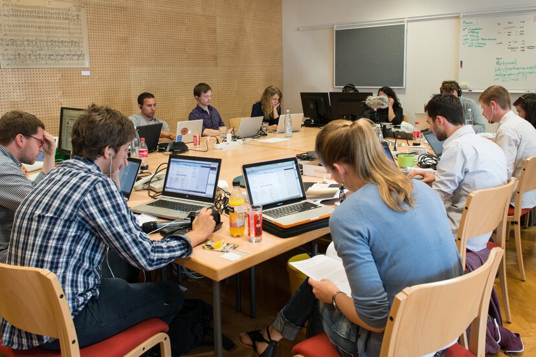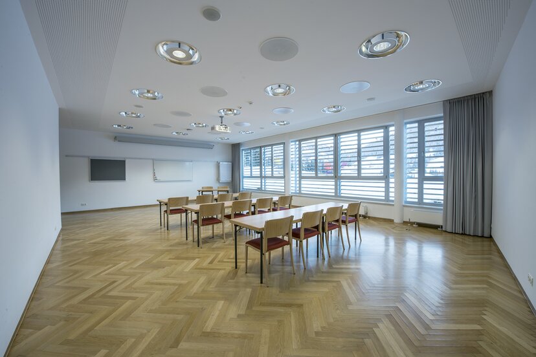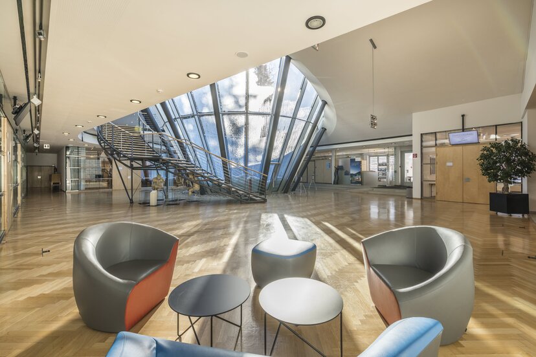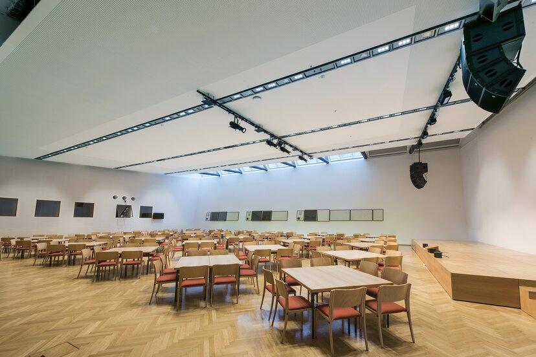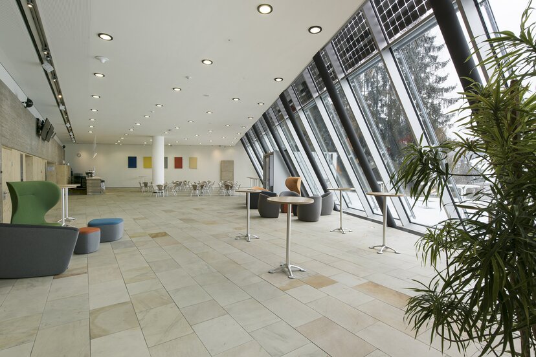Paul Flora hall
Ideal for workshops and more
Key features
- Daylight (can be darkened)
- Integrated projector and screen
- Flexible additional technology based on the latest standards, tailored to customer requirements
- Parquet flooring
- Initial seating with standard furniture included
Room variety at a glance
Key facts
The Paul Flora hall on Level 1 West provides the perfect space for meetings or workshops. The hall offers direct views of the foyer and outdoor area.
- L: 11.8 m x W: 7.9 m x H: 4 m
- Total area: 92 m²
- Can be combined with the Herz-Kremenak, Heiss, Rogger halls, and the Europa Foyer for multifunctional use
Space for your event
Seating options
Seating
Max. number of guests
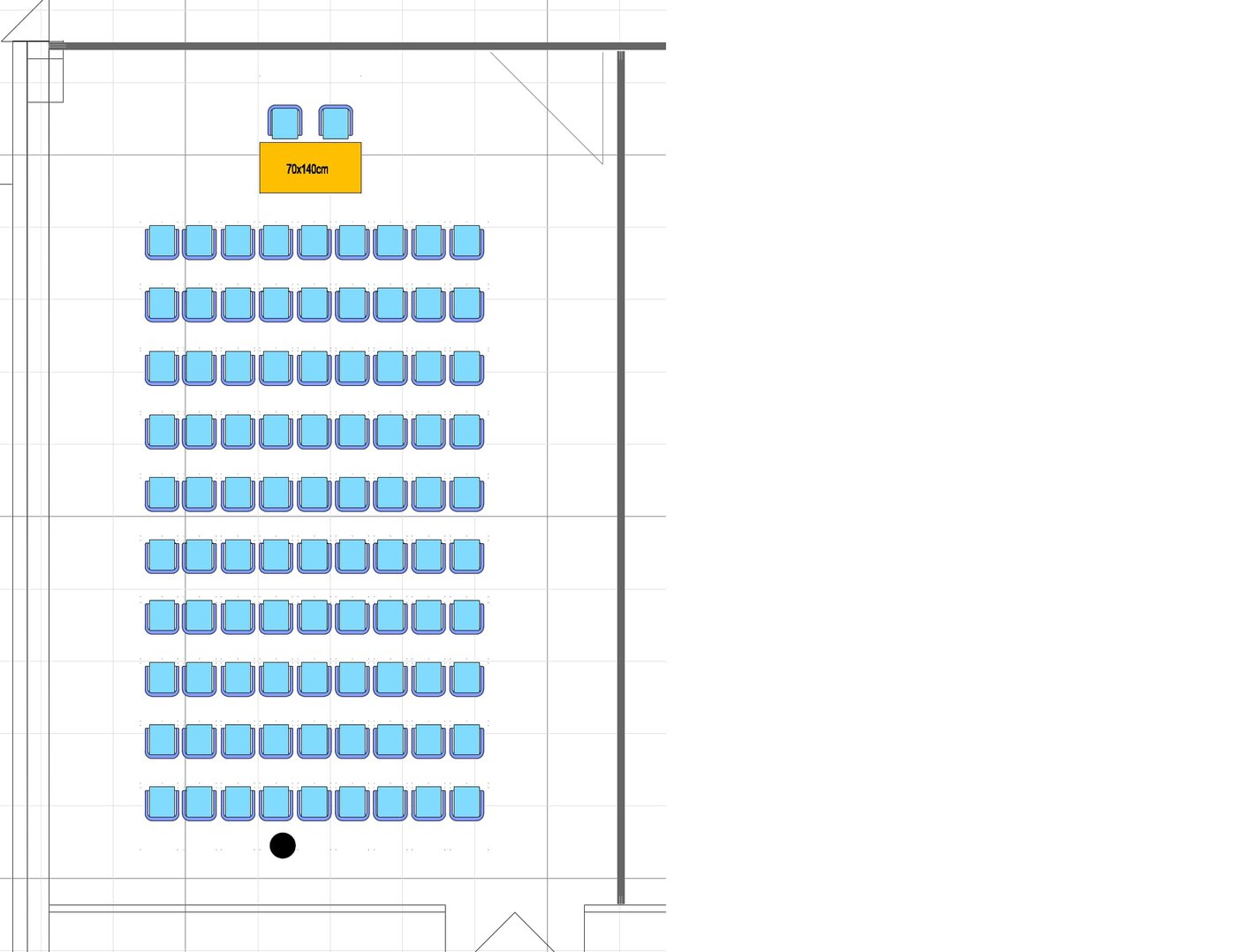
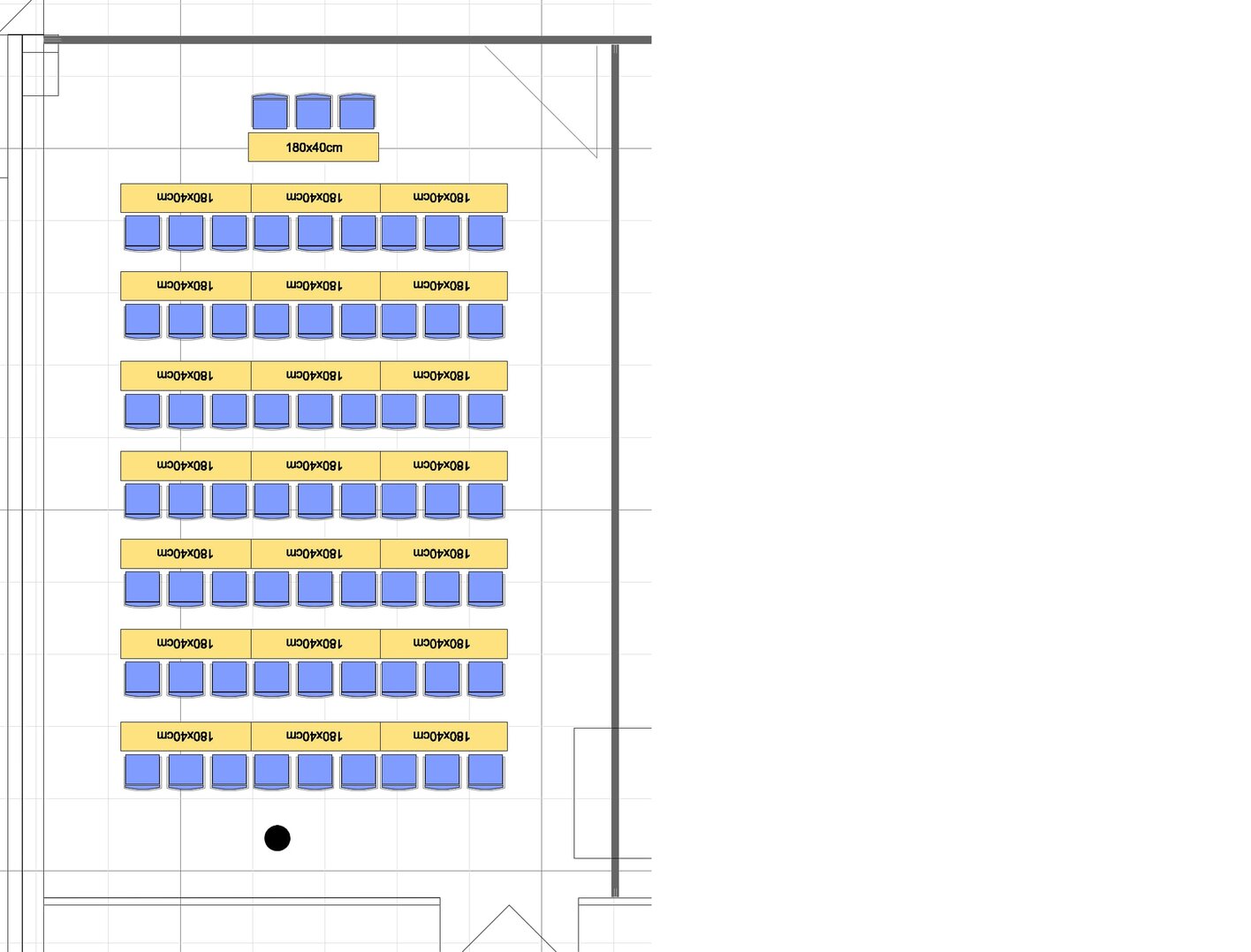
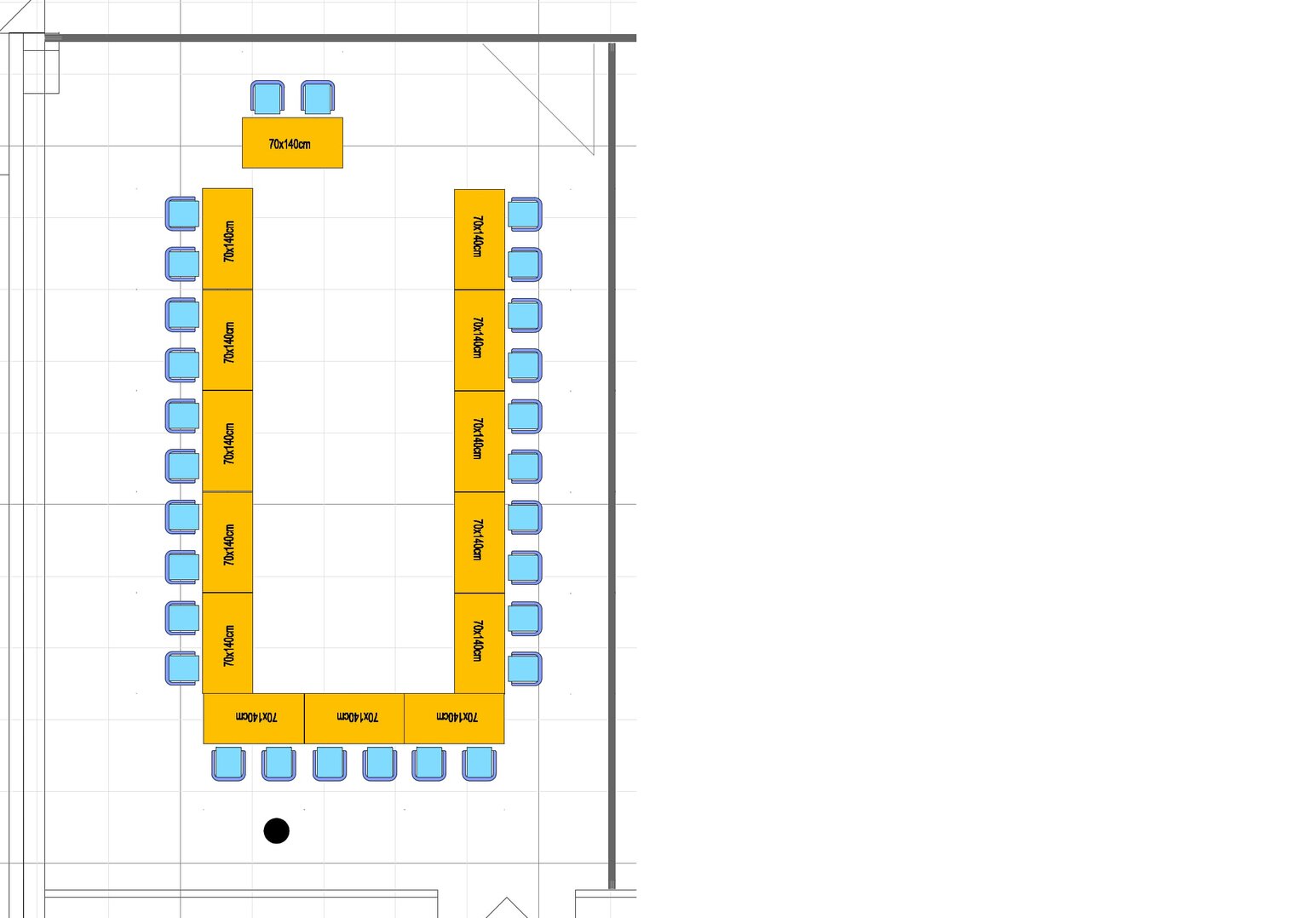
History
Name origin
Prof. Paul Flora (born in 1922 in Glurns, South Tyrol, passed away in 2009 in Innsbruck) was one of Austria's most renowned illustrators, caricaturists, graphic artists, and illustrators in the second half of the 20th century. He participated in the first International University Weeks in Alpbach in 1945 and later became an active member of the artistic advisory board of the European Forum Alpbach. He played a significant role in advocating for South Tyrol's autonomy and contributed to its integration within the European region.
1
2
3
4
5
6
7
8
9
10
11
12
13
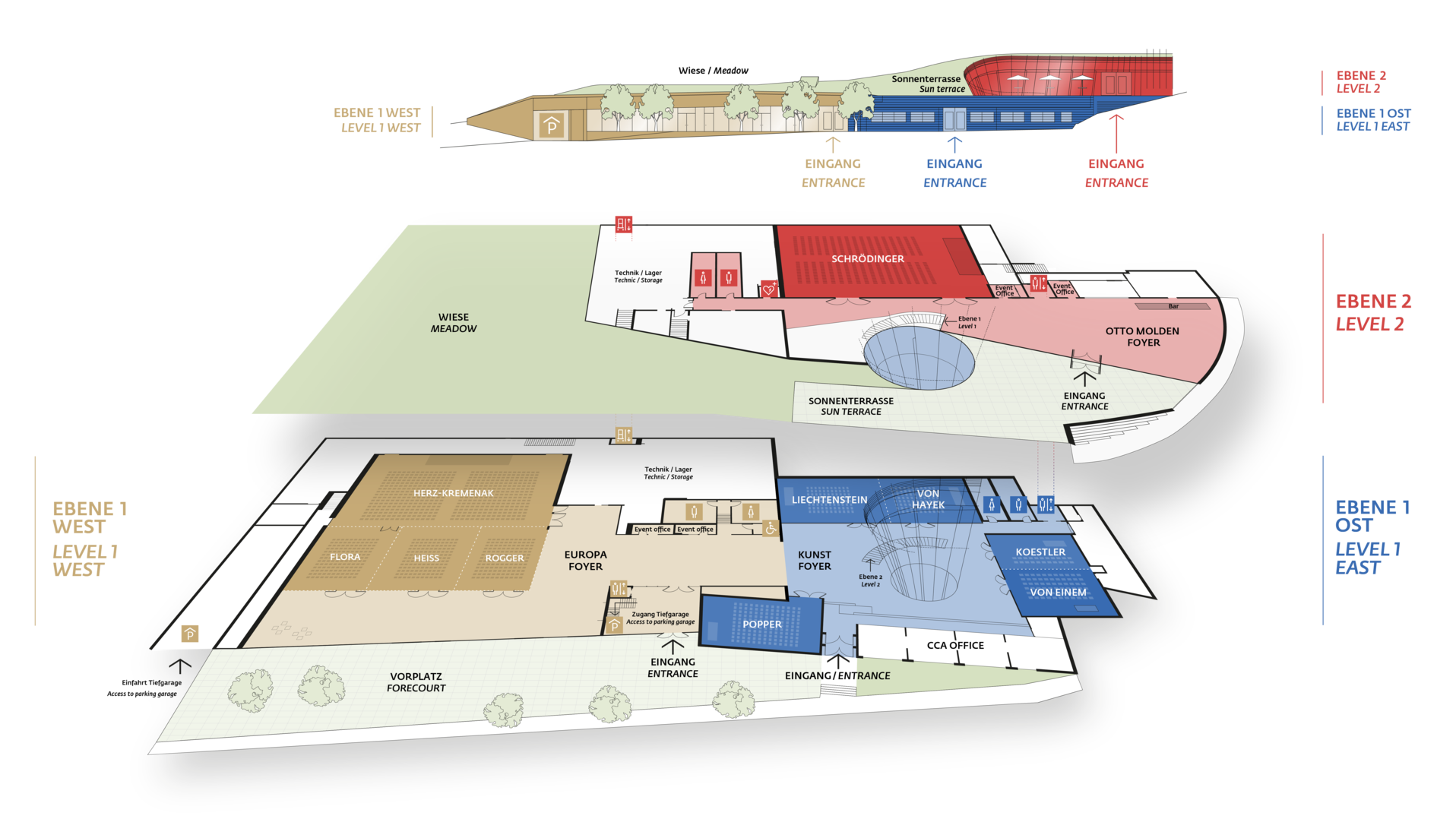
| Size | L* | B* | H* | |||
|---|---|---|---|---|---|---|
| Liechtenstein hall | 119 m² | 115 | 60 | 11,9 | 10 | 3,1 |
| August Friedrich von Hayek hall | 97 m² | 100 | 50 | 9,7 | 10 | 3,1 |
| Liechtenstein & von Hayek hall | 216 m² | 200 | 100 | 21,6 | 10 | 3,1 |
| Arthur Koestler hall | 58 m² | 52 | 30 | 6,4 | 9 | 3,1 |
| Gottfried von Einem hall | 73 m² | 70 | 34 | 8,1 | 9 | 3,1 |
| Koestler & von Einem hall | 131 m² | 120 | 60 | 14,5 | 9 | 3,1 |
| Sir Karl Popper hall | 82 m² | 80 | 38 | 11,3 | 7,3 | 3,1 |
| Kunst Foyer | 345 m² | 0 | 0 | |||
| Size | L* | B* | H* | |||
| Elisabeth Herz-Kremenak hall | 393 m² | 450 | 300 | 16,8 | 23,4 | 5,7-7,0 |
| Paul Flora hall | 92 m² | 90 | 60 | 11,8 | 7,9 | 4 |
| Klaus Peter Heiss hall | 91 m² | 90 | 60 | 11,8 | 7,8 | 4 |
| Iginio Rogger hall | 96 m² | 90 | 60 | 11,8 | 8,2 | 4 |
| All halls of Level 1 West connected | 672 m² | 850 | 500 | 28,8 | 23,8 | 4-7 |
| Europa Foyer | 531 m² | 0 | 0 | |||
| Size | L* | B* | H* | |||
| Erwin Schrödinger hall | 416 m² | 500 | 315 | 23,8 | 17,5 | 5,5-7,0 |
| Otto Molden Foyer | 395 m² | 0 | 0 |
*in metres
