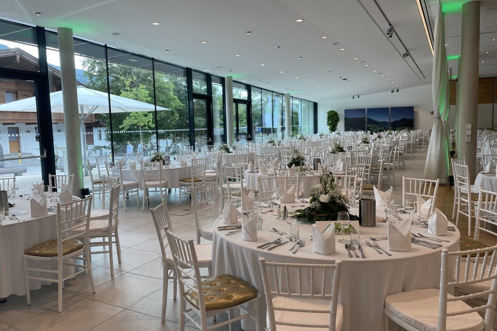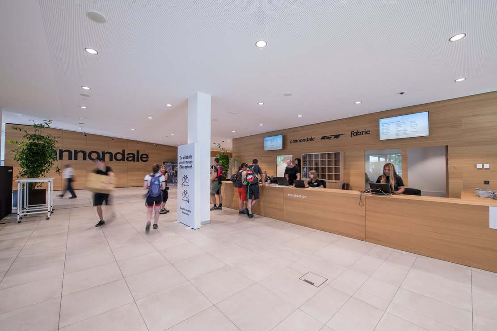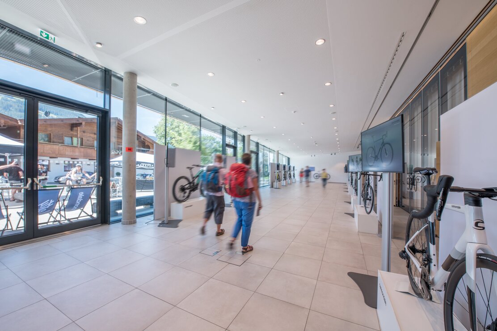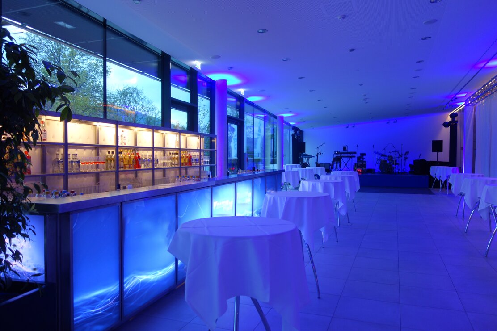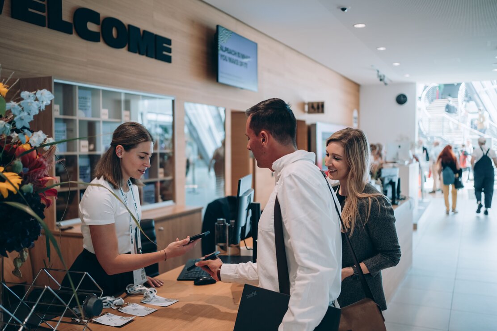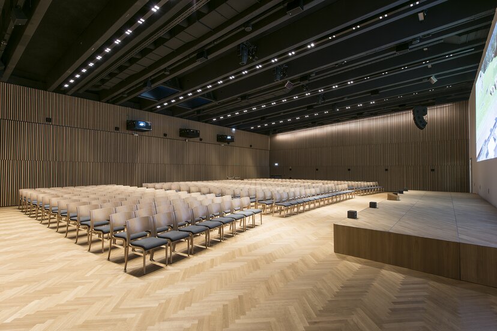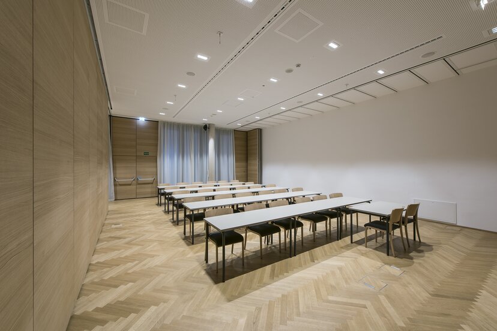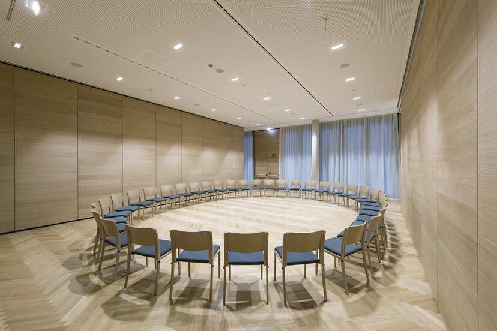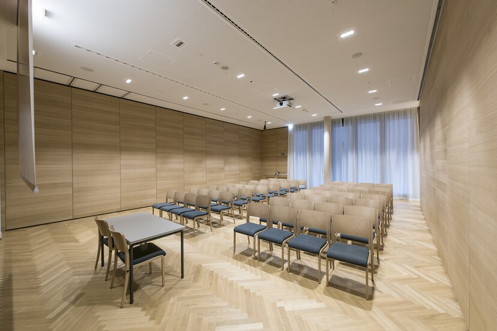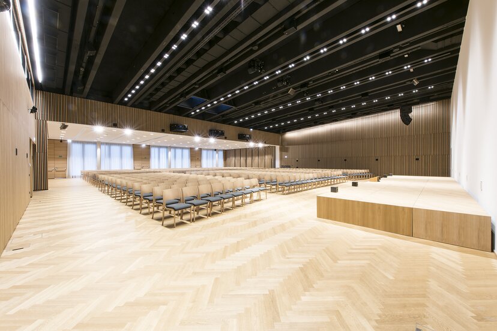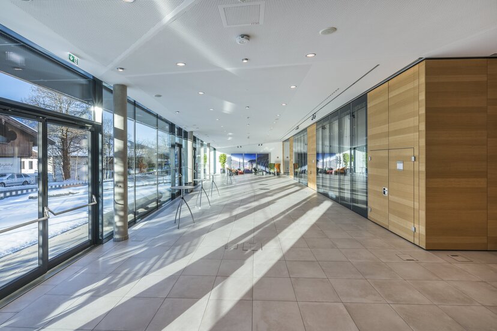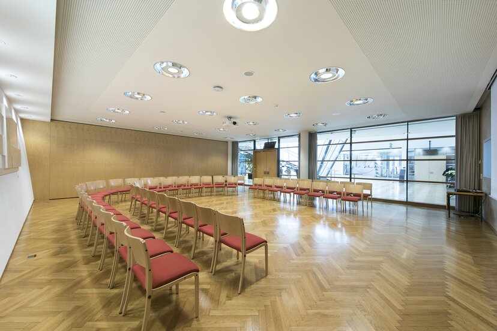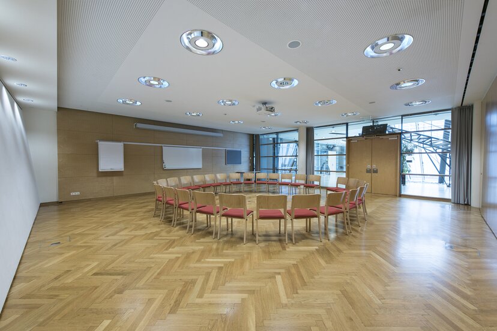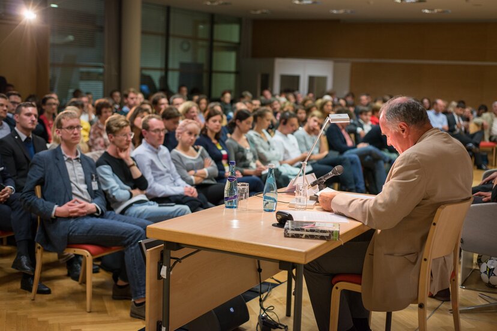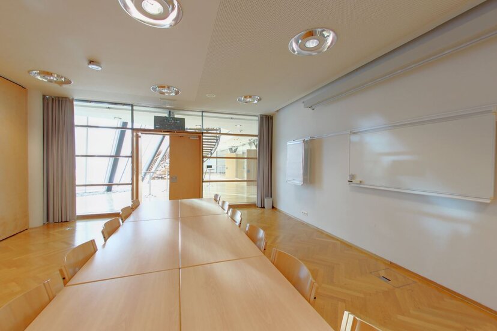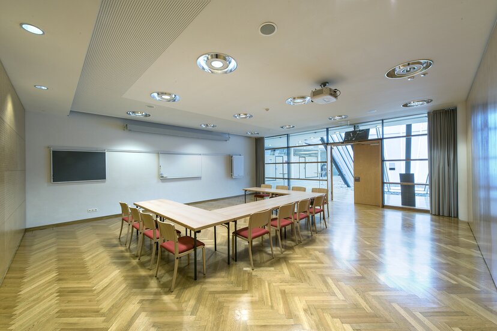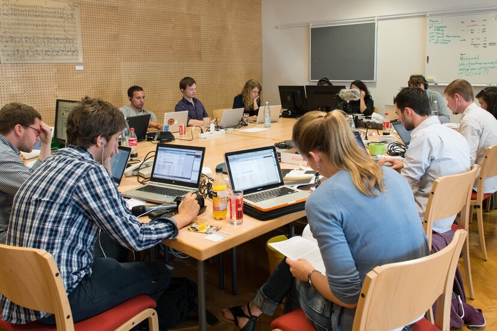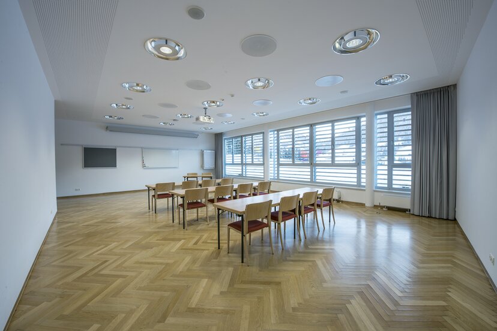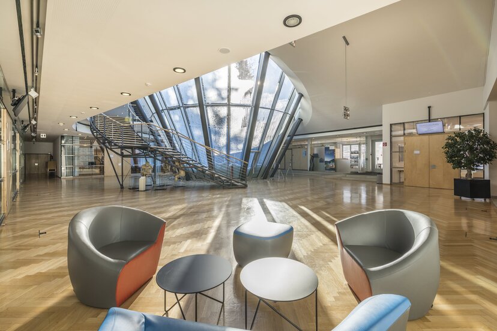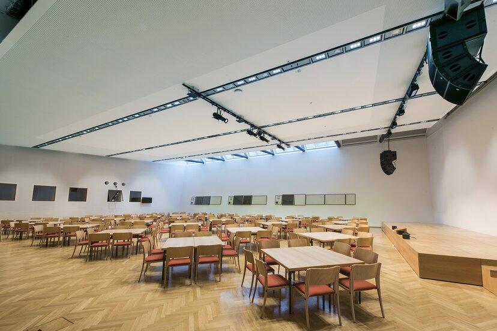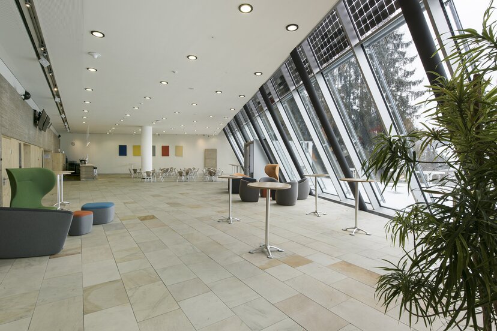Europa Foyer
Warmly welcoming guests
Key features
- Spacious entrance area
- Accessible via the main entrance and underground parking
- Suitable for registration and cloakroom
- Additional foyer space can be used for receptions, as a lounge, or for additional exhibition space
- Large glass front facing the forecourt offers a unique view of the Alpbach mountain landscape
- Can be combined with the halls on Level 1 West, resulting in a total usable area of up to 1,203 m²
Room variety at a glance
Key facts
The spacious Europa Foyer on Level 1 West offers a total area of 531 m². The entrance area can be accessed via both the main entrance and the underground parking, making it ideal for registration and cloakroom use. The additional foyer space can be used for receptions, as a lounge, or as an extra exhibition area.
The foyer area can be combined with the halls on Level 1 West if needed, resulting in a total usable area of up to 1,203 m².
Thanks to its large glass front facing the forecourt, the Europa Foyer offers a unique view of the Alpbach mountain landscape.
1
2
3
4
5
6
7
8
9
10
11
12
13
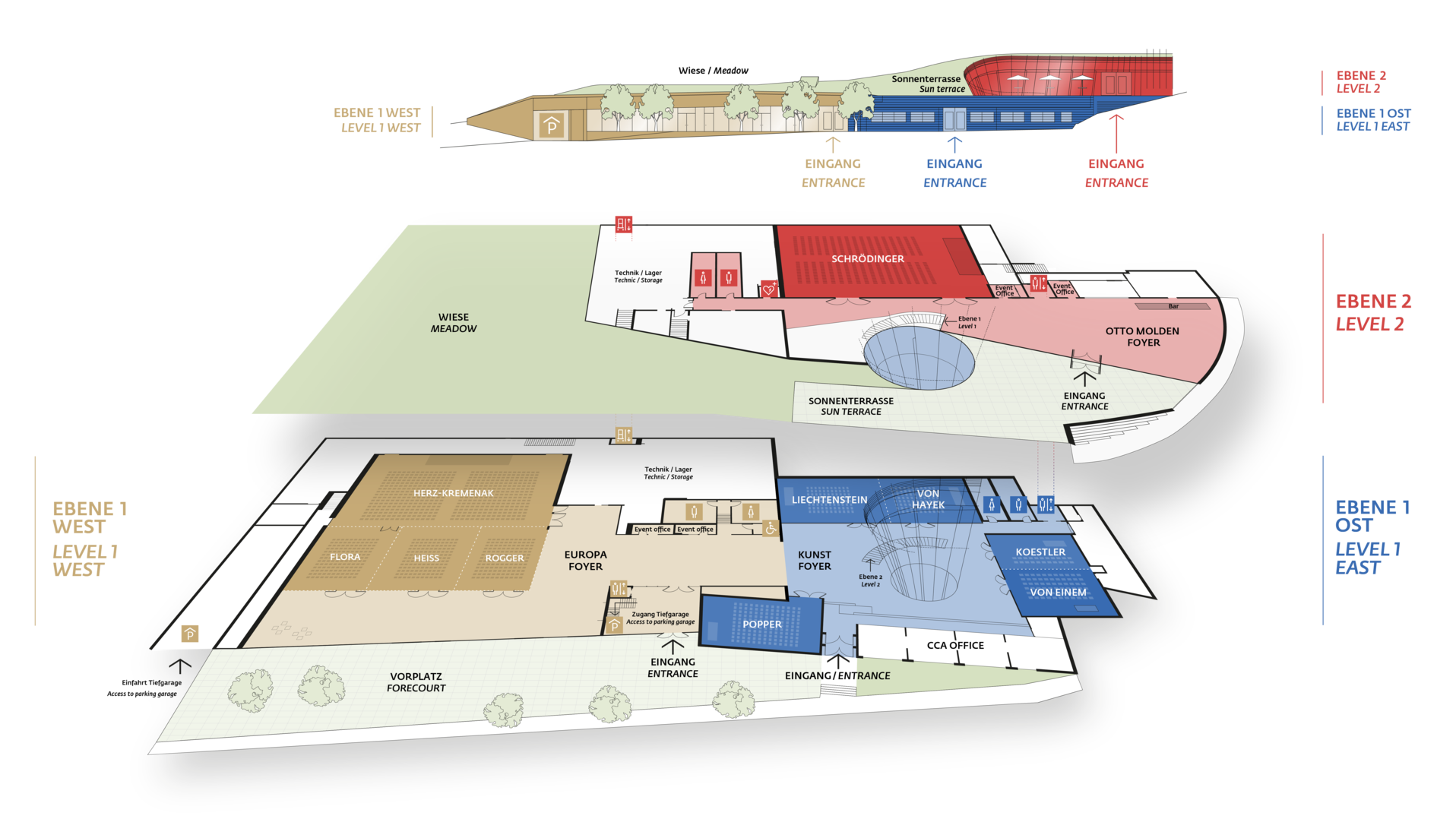
| Size | L* | B* | H* | |||
|---|---|---|---|---|---|---|
| Liechtenstein hall | 119 m² | 115 | 60 | 11,9 | 10 | 3,1 |
| August Friedrich von Hayek hall | 97 m² | 100 | 50 | 9,7 | 10 | 3,1 |
| Liechtenstein & von Hayek hall | 216 m² | 200 | 100 | 21,6 | 10 | 3,1 |
| Arthur Koestler hall | 58 m² | 52 | 30 | 6,4 | 9 | 3,1 |
| Gottfried von Einem hall | 73 m² | 70 | 34 | 8,1 | 9 | 3,1 |
| Koestler & von Einem hall | 131 m² | 120 | 60 | 14,5 | 9 | 3,1 |
| Sir Karl Popper hall | 82 m² | 80 | 38 | 11,3 | 7,3 | 3,1 |
| Kunst Foyer | 345 m² | 0 | 0 | |||
| Size | L* | B* | H* | |||
| Elisabeth Herz-Kremenak hall | 393 m² | 450 | 300 | 16,8 | 23,4 | 5,7-7,0 |
| Paul Flora hall | 92 m² | 90 | 60 | 11,8 | 7,9 | 4 |
| Klaus Peter Heiss hall | 91 m² | 90 | 60 | 11,8 | 7,8 | 4 |
| Iginio Rogger hall | 96 m² | 90 | 60 | 11,8 | 8,2 | 4 |
| All halls of Level 1 West connected | 672 m² | 850 | 500 | 28,8 | 23,8 | 4-7 |
| Europa Foyer | 531 m² | 0 | 0 | |||
| Size | L* | B* | H* | |||
| Erwin Schrödinger hall | 416 m² | 500 | 315 | 23,8 | 17,5 | 5,5-7,0 |
| Otto Molden Foyer | 395 m² | 0 | 0 |
*in metres
